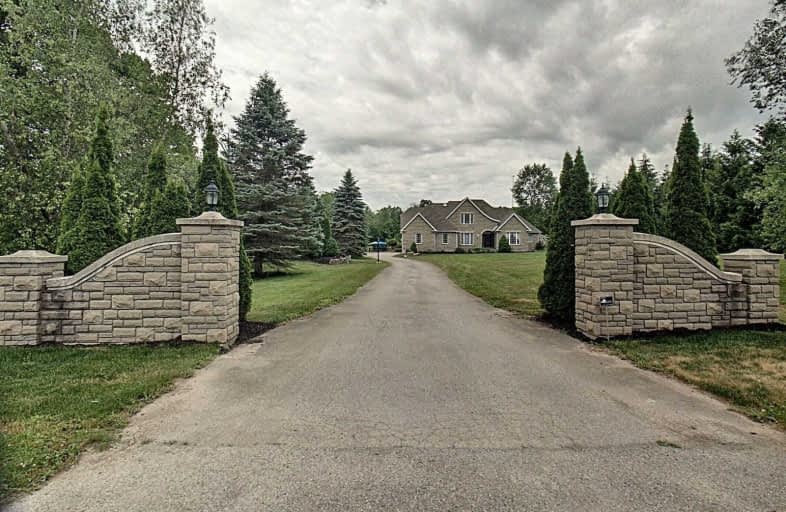Sold on Aug 19, 2020
Note: Property is not currently for sale or for rent.

-
Type: Detached
-
Style: 2-Storey
-
Size: 2500 sqft
-
Lot Size: 175 x 851.57 Feet
-
Age: 6-15 years
-
Taxes: $7,924 per year
-
Days on Site: 54 Days
-
Added: Jun 26, 2020 (1 month on market)
-
Updated:
-
Last Checked: 2 months ago
-
MLS®#: X4808974
-
Listed By: Purplebricks, brokerage
Privacy And Luxury Best Describe This Country Estate Property Only Minutes Away From Guelph And Hwy 401. Relax Outdoors In The Beautiful Inground Pool, A Poolside Hot Tub Plus A Hot Spring Hot Tub, Steps Away From The Master Bedroom, All While Enjoying The Picturesque Views Of The Forest Area Great For Long Quiet Walks. Plenty Of Entertainment With A Private Movie Theatre And Custom Hardwood Bar. Pet Containment System On 2 Acres.
Property Details
Facts for 4780 Nassagaweya-Puslinch Line, Puslinch
Status
Days on Market: 54
Last Status: Sold
Sold Date: Aug 19, 2020
Closed Date: Oct 31, 2020
Expiry Date: Oct 25, 2020
Sold Price: $1,575,000
Unavailable Date: Aug 19, 2020
Input Date: Jun 26, 2020
Property
Status: Sale
Property Type: Detached
Style: 2-Storey
Size (sq ft): 2500
Age: 6-15
Area: Puslinch
Community: Rural Puslinch
Availability Date: Flex
Inside
Bedrooms: 4
Bathrooms: 4
Kitchens: 1
Rooms: 8
Den/Family Room: Yes
Air Conditioning: Central Air
Fireplace: Yes
Laundry Level: Lower
Central Vacuum: Y
Washrooms: 4
Building
Basement: Finished
Heat Type: Forced Air
Heat Source: Propane
Exterior: Stone
Water Supply: Well
Special Designation: Unknown
Parking
Driveway: Lane
Garage Spaces: 2
Garage Type: Attached
Covered Parking Spaces: 10
Total Parking Spaces: 12
Fees
Tax Year: 2020
Tax Legal Description: Pt Lot 9, Concession 11 , Township Of Puslinch, Pt
Taxes: $7,924
Land
Cross Street: Nassagaweya And Hume
Municipality District: Puslinch
Fronting On: South
Pool: Inground
Sewer: Septic
Lot Depth: 851.57 Feet
Lot Frontage: 175 Feet
Acres: 2-4.99
Additional Media
- Virtual Tour: https://my.matterport.com/show/?m=mZrnm7F5XJg
Rooms
Room details for 4780 Nassagaweya-Puslinch Line, Puslinch
| Type | Dimensions | Description |
|---|---|---|
| Master Main | 3.81 x 5.72 | |
| Den Main | 3.12 x 4.27 | |
| Dining Main | 3.63 x 4.70 | |
| Kitchen Main | 3.86 x 7.77 | |
| Laundry Main | 1.93 x 5.08 | |
| Living Main | 4.47 x 5.61 | |
| 2nd Br 2nd | 3.38 x 5.31 | |
| 3rd Br 2nd | 3.51 x 3.84 | |
| 4th Br 2nd | 3.63 x 3.71 | |
| Other Bsmt | 4.60 x 5.49 | |
| Family Bsmt | 4.50 x 5.51 | |
| Other Bsmt | 3.84 x 4.39 |

| XXXXXXXX | XXX XX, XXXX |
XXXX XXX XXXX |
$X,XXX,XXX |
| XXX XX, XXXX |
XXXXXX XXX XXXX |
$X,XXX,XXX |
| XXXXXXXX XXXX | XXX XX, XXXX | $1,575,000 XXX XXXX |
| XXXXXXXX XXXXXX | XXX XX, XXXX | $1,650,000 XXX XXXX |

Limehouse Public School
Elementary: PublicRobert Little Public School
Elementary: PublicAberfoyle Public School
Elementary: PublicBrookville Public School
Elementary: PublicSt Joseph's School
Elementary: CatholicMcKenzie-Smith Bennett
Elementary: PublicDay School -Wellington Centre For ContEd
Secondary: PublicGary Allan High School - Milton
Secondary: PublicActon District High School
Secondary: PublicBishop Macdonell Catholic Secondary School
Secondary: CatholicMilton District High School
Secondary: PublicGeorgetown District High School
Secondary: Public
