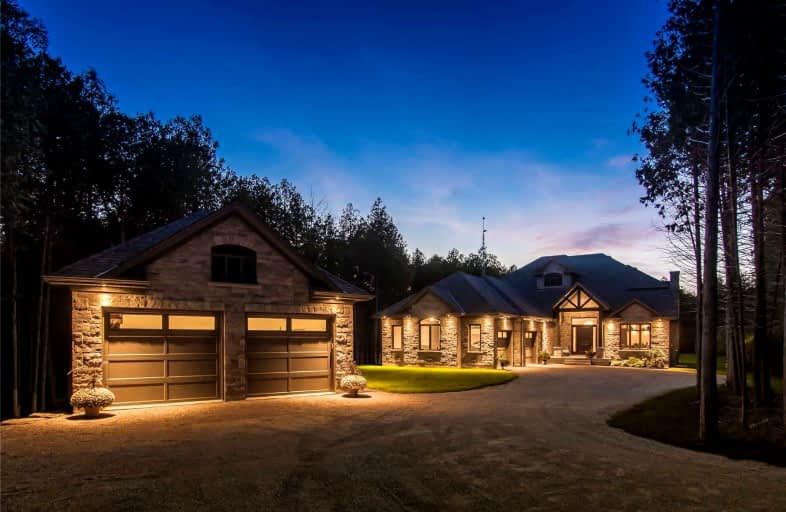Sold on Oct 15, 2021
Note: Property is not currently for sale or for rent.

-
Type: Detached
-
Style: 2-Storey
-
Size: 3500 sqft
-
Lot Size: 303 x 154 Feet
-
Age: 0-5 years
-
Taxes: $10,400 per year
-
Days on Site: 15 Days
-
Added: Sep 30, 2021 (2 weeks on market)
-
Updated:
-
Last Checked: 2 months ago
-
MLS®#: X5389561
-
Listed By: Trilliumwest real estate, brokerage
Builders Own Home! The Attention To Detail Is Impossible To Miss In The Stunning 3784Sf Motton Custom Homes Property.Over 5400Sf Of Interior Living Space Located Minutes From Town, Secluded In A Small Clearing Affording Privacy, Yet Accessible To Everything.The Estate Showcases 20' Waffle Ceiling, A Chefs Dream Kitchen Including Induction Cook Top And Built In Ovens Not To Mention A Large Walk In Pantry. So Many Features You Need To See To Truly Appreciate.
Property Details
Facts for 4802 Nassagaweya Puslinch Line, Puslinch
Status
Days on Market: 15
Last Status: Sold
Sold Date: Oct 15, 2021
Closed Date: Mar 14, 2022
Expiry Date: Jan 27, 2022
Sold Price: $3,025,000
Unavailable Date: Oct 15, 2021
Input Date: Oct 01, 2021
Prior LSC: Listing with no contract changes
Property
Status: Sale
Property Type: Detached
Style: 2-Storey
Size (sq ft): 3500
Age: 0-5
Area: Puslinch
Community: Rural Puslinch
Assessment Amount: $1,110,000
Assessment Year: 2021
Inside
Bedrooms: 4
Bedrooms Plus: 2
Bathrooms: 15
Kitchens: 1
Rooms: 14
Den/Family Room: Yes
Air Conditioning: Other
Fireplace: Yes
Laundry Level: Main
Central Vacuum: Y
Washrooms: 15
Utilities
Electricity: Yes
Gas: No
Cable: No
Telephone: Yes
Building
Basement: Finished
Basement 2: Full
Heat Type: Other
Heat Source: Other
Exterior: Stone
Elevator: N
UFFI: No
Energy Certificate: N
Green Verification Status: N
Water Supply Type: Drilled Well
Water Supply: Well
Physically Handicapped-Equipped: N
Special Designation: Unknown
Other Structures: Workshop
Retirement: N
Parking
Driveway: Private
Garage Spaces: 2
Garage Type: Attached
Covered Parking Spaces: 20
Total Parking Spaces: 22
Fees
Tax Year: 2021
Tax Legal Description: Pt Lot 9, Concession 11 Puslinch
Taxes: $10,400
Highlights
Feature: Wooded/Treed
Land
Cross Street: Between Hume And Ark
Municipality District: Puslinch
Fronting On: South
Parcel Number: 711880220
Pool: None
Sewer: Septic
Lot Depth: 154 Feet
Lot Frontage: 303 Feet
Lot Irregularities: None
Acres: .50-1.99
Zoning: Rural Residentia
Waterfront: None
Rooms
Room details for 4802 Nassagaweya Puslinch Line, Puslinch
| Type | Dimensions | Description |
|---|---|---|
| Foyer Main | - | |
| Den Main | - | |
| Family Main | - | |
| Dining Main | - | |
| Laundry Main | - | |
| Kitchen Main | - | |
| Br Main | - | |
| 2nd Br Main | - | |
| Bathroom Main | - | |
| Bathroom Main | - | |
| Prim Bdrm 2nd | - | |
| Bathroom 2nd | - |
| XXXXXXXX | XXX XX, XXXX |
XXXX XXX XXXX |
$X,XXX,XXX |
| XXX XX, XXXX |
XXXXXX XXX XXXX |
$X,XXX,XXX |
| XXXXXXXX XXXX | XXX XX, XXXX | $3,025,000 XXX XXXX |
| XXXXXXXX XXXXXX | XXX XX, XXXX | $3,190,000 XXX XXXX |

École élémentaire publique L'Héritage
Elementary: PublicChar-Lan Intermediate School
Elementary: PublicSt Peter's School
Elementary: CatholicHoly Trinity Catholic Elementary School
Elementary: CatholicÉcole élémentaire catholique de l'Ange-Gardien
Elementary: CatholicWilliamstown Public School
Elementary: PublicÉcole secondaire publique L'Héritage
Secondary: PublicCharlottenburgh and Lancaster District High School
Secondary: PublicSt Lawrence Secondary School
Secondary: PublicÉcole secondaire catholique La Citadelle
Secondary: CatholicHoly Trinity Catholic Secondary School
Secondary: CatholicCornwall Collegiate and Vocational School
Secondary: Public

