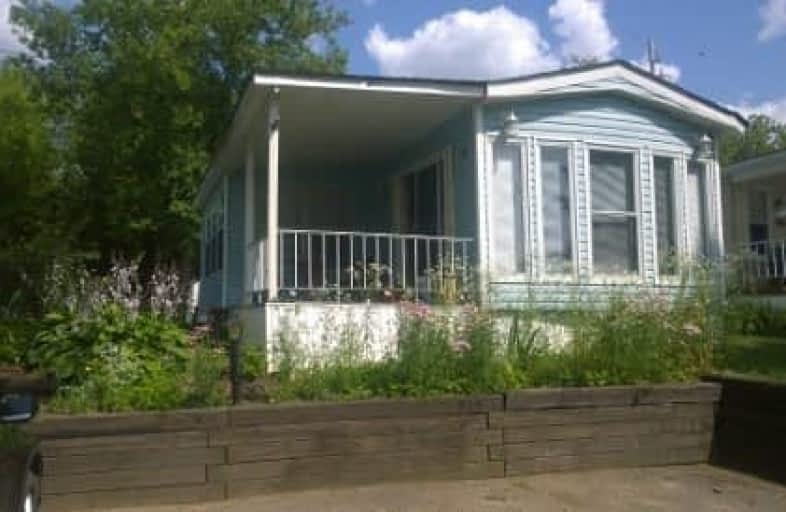Sold on Sep 17, 2020
Note: Property is not currently for sale or for rent.

-
Type: Mobile/Trailer
-
Style: Bungalow
-
Lot Size: 0 x 0 Feet
-
Age: 16-30 years
-
Days on Site: 15 Days
-
Added: Sep 02, 2020 (2 weeks on market)
-
Updated:
-
Last Checked: 2 months ago
-
MLS®#: X4897802
-
Listed By: Re/max real estate centre inc., brokerage
Modular Home On Tiered Lot Overlooking Speed River In Well-Maintained Riverbend Park,Family Owned Adult-Only Community Of 170 Lots,Over 18 Rolling Acres,Offering 2 Large Ponds, 4 Park Areas,Pool,Entertainment Facility,Wildlife Trails,Bird & Wildlife Watching,Bicycling,Horseshoes,Cards,Bingo,Happy Hours, Dances,Potlucks,Friendly Neighbours All Amidst Countryside & Woodlands.Outside Offers 2 Porches&Sunny,Breezy,Large Side Yard W/Flower Borders&2 Grassed Tiers
Extras
Scandi-Style Interior W/Open-Concept Kitchen W/New Appliances&Sky Light,Living Area,Furnished Dining Room(Or Den Or Bedroom),3Pc Bath W/Sky Light,Utility Room&Furnished Bedroom.New Flooring&Windows.Residency Is 7 Mth,Apr 1-Oct 31,Adult Only
Property Details
Facts for 04-4838 Pioneer Trail, Puslinch
Status
Days on Market: 15
Last Status: Sold
Sold Date: Sep 17, 2020
Closed Date: Sep 25, 2020
Expiry Date: Nov 01, 2020
Sold Price: $35,500
Unavailable Date: Sep 17, 2020
Input Date: Sep 03, 2020
Property
Status: Sale
Property Type: Mobile/Trailer
Style: Bungalow
Age: 16-30
Area: Puslinch
Community: Rural Puslinch
Availability Date: Immediate
Inside
Bedrooms: 1
Bathrooms: 1
Kitchens: 1
Rooms: 5
Den/Family Room: No
Air Conditioning: None
Fireplace: No
Washrooms: 1
Building
Basement: None
Heat Type: Forced Air
Heat Source: Propane
Exterior: Vinyl Siding
Water Supply: Well
Special Designation: Landlease
Parking
Driveway: Pvt Double
Garage Type: None
Covered Parking Spaces: 2
Total Parking Spaces: 2
Fees
Tax Year: 2020
Tax Legal Description: N/A Leased Land
Highlights
Feature: Clear View
Land
Cross Street: Pioneer Trail & Nisk
Municipality District: Puslinch
Fronting On: North
Pool: Inground
Sewer: Other
Zoning: Residential/Land
Rooms
Room details for 04-4838 Pioneer Trail, Puslinch
| Type | Dimensions | Description |
|---|---|---|
| Kitchen Main | 2.51 x 3.38 | |
| Living Main | 3.38 x 3.89 | |
| Master Main | 2.59 x 3.38 | |
| Bathroom Main | - | 3 Pc Bath |
| Dining Main | 2.31 x 3.43 |
| XXXXXXXX | XXX XX, XXXX |
XXXX XXX XXXX |
$XX,XXX |
| XXX XX, XXXX |
XXXXXX XXX XXXX |
$XX,XXX | |
| XXXXXXXX | XXX XX, XXXX |
XXXXXXX XXX XXXX |
|
| XXX XX, XXXX |
XXXXXX XXX XXXX |
$XX,XXX | |
| XXXXXXXX | XXX XX, XXXX |
XXXX XXX XXXX |
$XX,XXX |
| XXX XX, XXXX |
XXXXXX XXX XXXX |
$XX,XXX |
| XXXXXXXX XXXX | XXX XX, XXXX | $35,500 XXX XXXX |
| XXXXXXXX XXXXXX | XXX XX, XXXX | $35,500 XXX XXXX |
| XXXXXXXX XXXXXXX | XXX XX, XXXX | XXX XXXX |
| XXXXXXXX XXXXXX | XXX XX, XXXX | $37,000 XXX XXXX |
| XXXXXXXX XXXX | XXX XX, XXXX | $37,000 XXX XXXX |
| XXXXXXXX XXXXXX | XXX XX, XXXX | $39,900 XXX XXXX |

Priory Park Public School
Elementary: PublicÉÉC Saint-René-Goupil
Elementary: CatholicMary Phelan Catholic School
Elementary: CatholicFred A Hamilton Public School
Elementary: PublicJean Little Public School
Elementary: PublicKortright Hills Public School
Elementary: PublicSt John Bosco Catholic School
Secondary: CatholicCollege Heights Secondary School
Secondary: PublicBishop Macdonell Catholic Secondary School
Secondary: CatholicOur Lady of Lourdes Catholic School
Secondary: CatholicGuelph Collegiate and Vocational Institute
Secondary: PublicCentennial Collegiate and Vocational Institute
Secondary: Public

