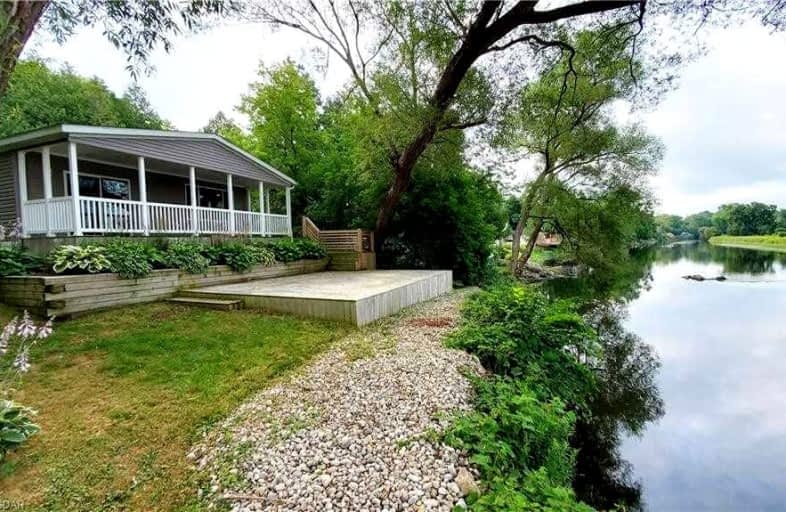Sold on Sep 07, 2021
Note: Property is not currently for sale or for rent.

-
Type: Mobile/Trailer
-
Style: Bungalow
-
Size: 1100 sqft
-
Lot Size: 0 x 0 Feet
-
Age: 6-15 years
-
Taxes: $1 per year
-
Days on Site: 22 Days
-
Added: Aug 15, 2021 (3 weeks on market)
-
Updated:
-
Last Checked: 2 months ago
-
MLS®#: X5342010
-
Listed By: Re/max real estate centre inc., brokerage
Beautiful 1300 Square Foot, 2 Bed, 2 Bath Bungalow! Built To Meet Or Exceed Csa Z240 Manufactured Home Standards. This Open Concept Design Had All The Upgrades Included When Built In 2013, Including A Complete, Full Size Appliance Package. New Owners Will Be Granted A 10 Year Option To Stay At Riverbend Park. After That The Home Will Need To Be Relocated To A New Park Or Private Lot. Riverbend Park Is A 7 Month Seasonal Resort. Lease Fees Are $7200 +Hst.
Extras
Built-In Microwave, Dishwasher, Hot Water Tank Owned, Refrigerator, Smoke Detector, Stove, Window Coverings.
Property Details
Facts for 154-4838 Pioneer Trail, Puslinch
Status
Days on Market: 22
Last Status: Sold
Sold Date: Sep 07, 2021
Closed Date: Sep 08, 2021
Expiry Date: Nov 30, 2021
Sold Price: $159,000
Unavailable Date: Sep 07, 2021
Input Date: Aug 17, 2021
Prior LSC: Sold
Property
Status: Sale
Property Type: Mobile/Trailer
Style: Bungalow
Size (sq ft): 1100
Age: 6-15
Area: Puslinch
Community: Rural Puslinch
Availability Date: Immediate
Inside
Bedrooms: 2
Bathrooms: 1
Kitchens: 1
Rooms: 5
Den/Family Room: Yes
Air Conditioning: Central Air
Fireplace: Yes
Washrooms: 1
Building
Basement: None
Heat Type: Other
Heat Source: Propane
Exterior: Vinyl Siding
Water Supply: Well
Special Designation: Landlease
Parking
Driveway: Pvt Double
Garage Type: None
Covered Parking Spaces: 4
Total Parking Spaces: 4
Fees
Tax Year: 2021
Tax Legal Description: N/A
Taxes: $1
Land
Cross Street: Niska Road
Municipality District: Puslinch
Fronting On: East
Pool: Inground
Sewer: Other
Lot Irregularities: Irregular
Acres: < .50
Zoning: Seasonal
Shoreline Exposure: W
Rooms
Room details for 154-4838 Pioneer Trail, Puslinch
| Type | Dimensions | Description |
|---|---|---|
| Kitchen Main | 3.89 x 6.10 | Combined W/Dining, Vinyl Floor |
| Living Main | 3.89 x 6.10 | |
| Br Main | 3.20 x 3.73 | |
| Master Main | 3.89 x 5.05 | Ensuite Bath, W/I Closet |
| Mudroom Main | - | Finished, Separate Rm, Vinyl Floor |
| XXXXXXXX | XXX XX, XXXX |
XXXX XXX XXXX |
$XXX,XXX |
| XXX XX, XXXX |
XXXXXX XXX XXXX |
$XXX,XXX |
| XXXXXXXX XXXX | XXX XX, XXXX | $159,000 XXX XXXX |
| XXXXXXXX XXXXXX | XXX XX, XXXX | $199,900 XXX XXXX |

Priory Park Public School
Elementary: PublicÉÉC Saint-René-Goupil
Elementary: CatholicMary Phelan Catholic School
Elementary: CatholicFred A Hamilton Public School
Elementary: PublicJean Little Public School
Elementary: PublicKortright Hills Public School
Elementary: PublicSt John Bosco Catholic School
Secondary: CatholicCollege Heights Secondary School
Secondary: PublicBishop Macdonell Catholic Secondary School
Secondary: CatholicOur Lady of Lourdes Catholic School
Secondary: CatholicGuelph Collegiate and Vocational Institute
Secondary: PublicCentennial Collegiate and Vocational Institute
Secondary: Public

