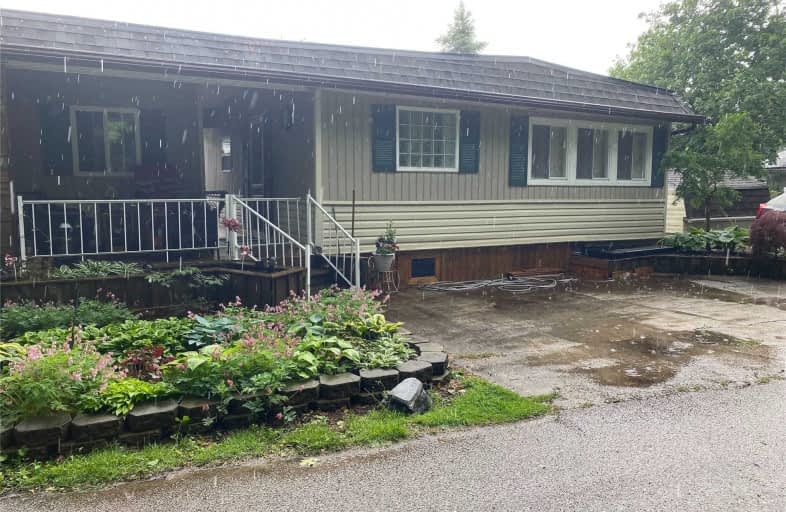Sold on Jul 09, 2021
Note: Property is not currently for sale or for rent.

-
Type: Mobile/Trailer
-
Style: Bungalow
-
Size: 700 sqft
-
Lot Size: 0 x 0 Feet
-
Age: 16-30 years
-
Taxes: $282 per year
-
Days on Site: 40 Days
-
Added: May 30, 2021 (1 month on market)
-
Updated:
-
Last Checked: 2 months ago
-
MLS®#: X5254948
-
Listed By: Keller williams real estate associates, brokerage
Seasonal (7 Months Only). 2 Bed, 2 Baths Manufactured Home In Riverbend Park. Overlooks The Speed River. Hardwood Floors In Open Concept Liv/Din. Kitchen W/Oak Cabinets, Pot Lights, Gas Stove & Hrdwd Flrs. Beds W/ Hardwood, Windows, & Closets. 3 P/C Standup Shower(New). Drywall Walls. Spray Insulated Flrs, Insulated Windows. Outdoor Community Pool, Lots Of Community Activities, Close To Shopping And More!! Park Sits On Banks Of Speed River W/ Spring-Fed Pond.
Extras
Monthly Park Fee $548(7Mnths). Inc: All Elfs, All Appliances, All Window Coverings, Hwt (2Yrs Old), Central A/C & Ht, Cvac Excl: Propane Tank Rental
Property Details
Facts for 35-4838 Pioneer Trail, Puslinch
Status
Days on Market: 40
Last Status: Sold
Sold Date: Jul 09, 2021
Closed Date: Sep 01, 2021
Expiry Date: Sep 16, 2021
Sold Price: $72,000
Unavailable Date: Jul 09, 2021
Input Date: May 31, 2021
Property
Status: Sale
Property Type: Mobile/Trailer
Style: Bungalow
Size (sq ft): 700
Age: 16-30
Area: Puslinch
Community: Rural Puslinch
Availability Date: Flexible
Inside
Bedrooms: 2
Bathrooms: 2
Kitchens: 1
Rooms: 5
Den/Family Room: No
Air Conditioning: Central Air
Fireplace: Yes
Central Vacuum: Y
Washrooms: 2
Utilities
Electricity: Yes
Gas: No
Cable: No
Telephone: Available
Building
Basement: None
Heat Type: Forced Air
Heat Source: Propane
Exterior: Vinyl Siding
Exterior: Wood
Water Supply: Well
Special Designation: Landlease
Parking
Driveway: Private
Garage Type: None
Covered Parking Spaces: 2
Total Parking Spaces: 2
Fees
Tax Year: 2020
Tax Legal Description: Land Lease
Taxes: $282
Highlights
Feature: Campground
Feature: Lake/Pond
Feature: River/Stream
Land
Cross Street: Niska And Pioneer Tr
Municipality District: Puslinch
Fronting On: West
Pool: None
Sewer: Septic
Acres: < .50
Zoning: Residental/ Land
Additional Media
- Virtual Tour: https://www.canva.com/design/DAEgcQgaB50/CvO3kc_tcCVVZo2s-Ha6fg/watch?utm_content=DAEgcQgaB50&utm_ca
Rooms
Room details for 35-4838 Pioneer Trail, Puslinch
| Type | Dimensions | Description |
|---|---|---|
| Living Main | 6.97 x 3.77 | Hardwood Floor, Fireplace, Combined W/Dining |
| Dining Main | 6.97 x 3.77 | Hardwood Floor, W/O To Deck, Combined W/Living |
| Kitchen Main | 3.69 x 2.69 | Hardwood Floor, Open Concept, Window |
| Master Main | 3.06 x 4.11 | Hardwood Floor, Closet, Window |
| 2nd Br Main | 3.36 x 2.63 | Hardwood Floor, Closet, Window |
| XXXXXXXX | XXX XX, XXXX |
XXXX XXX XXXX |
$XX,XXX |
| XXX XX, XXXX |
XXXXXX XXX XXXX |
$XX,XXX |
| XXXXXXXX XXXX | XXX XX, XXXX | $72,000 XXX XXXX |
| XXXXXXXX XXXXXX | XXX XX, XXXX | $80,000 XXX XXXX |

Priory Park Public School
Elementary: PublicÉÉC Saint-René-Goupil
Elementary: CatholicMary Phelan Catholic School
Elementary: CatholicFred A Hamilton Public School
Elementary: PublicJean Little Public School
Elementary: PublicKortright Hills Public School
Elementary: PublicSt John Bosco Catholic School
Secondary: CatholicCollege Heights Secondary School
Secondary: PublicBishop Macdonell Catholic Secondary School
Secondary: CatholicOur Lady of Lourdes Catholic School
Secondary: CatholicGuelph Collegiate and Vocational Institute
Secondary: PublicCentennial Collegiate and Vocational Institute
Secondary: Public

