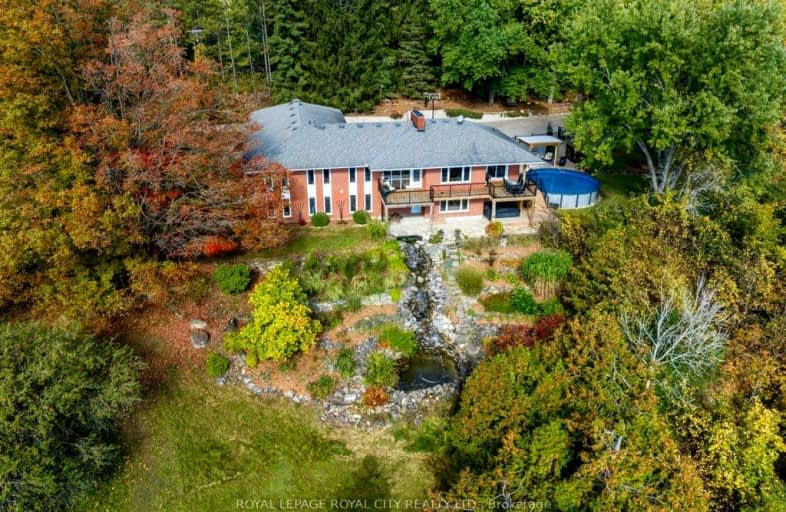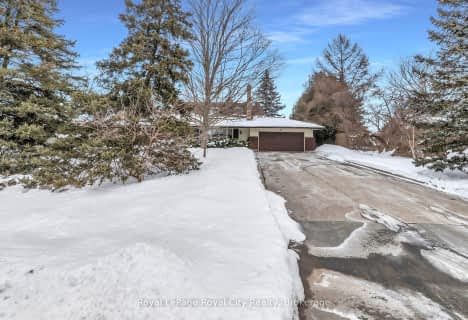Sold on Aug 12, 2017
Note: Property is not currently for sale or for rent.

-
Type: Detached
-
Style: Bungalow
-
Lot Size: 0 x 0 Feet
-
Age: 31-50 years
-
Taxes: $6,590 per year
-
Days on Site: 47 Days
-
Added: Dec 19, 2024 (1 month on market)
-
Updated:
-
Last Checked: 2 months ago
-
MLS®#: X11215128
-
Listed By: Royal lepage royal city realty brokerage
Searching for a private country home surrounded by the seclusion of nature, mature trees & a small piece of paradise close to town? Approx 10 acres with a magnificent unspoiled view of conservation lands overlooking the Eramosa River and a flowing stream year round. Well maintained bungalow offering approx 5,000 sq ft of finished living space. Granite counters in kitchen and all bathrooms. Merbau hrdwd floors on main level. Open concept foyer, kitchen with built-in Gagganeau appliances, dining, living area. Listen to the magnificent waterfalls as you sit out on the deck and watch the deer and wild turkeys go by. LR with a limestone ledgerock FP. Master Bdrm with 2 walk in closets, built-in cabinetry, & 4 pce ensuite. The recently updated above-ground basement level consists of 3 bdrms, office with cherry wood walls & built-in shelving, exercise room, family room with cedar T&G plank walls, and a split granite fireplace with a Vermont Castings wood insert, kitchen, 3 piece bath. Approx 1,000 sq. ft. room with separate entrance currently used as a music studio could be converted to a home based business, home theatre, etc. Also a sauna, workshop, storage area, cold room and a wine cellar. Geo Thermal heating, updated windows and shingles. Abundant bird, amphibian and mammalian wildlife. Minutes from U of Guelph, Eden Mills & Rockwood with easy access to the 401. Call for more detailed info.
Property Details
Facts for 4970 Jones Baseline Road, Puslinch
Status
Days on Market: 47
Last Status: Sold
Sold Date: Aug 12, 2017
Closed Date: Oct 20, 2017
Expiry Date: Oct 31, 2017
Sold Price: $1,450,000
Unavailable Date: Aug 12, 2017
Input Date: Jun 26, 2017
Prior LSC: Sold
Property
Status: Sale
Property Type: Detached
Style: Bungalow
Age: 31-50
Area: Puslinch
Community: Rural Puslinch
Availability Date: Flexible
Assessment Amount: $766,525
Assessment Year: 2017
Inside
Bedrooms: 2
Bedrooms Plus: 3
Bathrooms: 3
Kitchens: 1
Rooms: 10
Air Conditioning: Central Air
Fireplace: Yes
Washrooms: 3
Building
Basement: W/O
Basement 2: Walk-Up
Heat Type: Forced Air
Heat Source: Wood
Exterior: Brick
Elevator: N
Green Verification Status: N
Water Supply Type: Drilled Well
Water Supply: Well
Special Designation: Unknown
Parking
Driveway: Other
Garage Spaces: 3
Garage Type: Attached
Covered Parking Spaces: 8
Total Parking Spaces: 11
Fees
Tax Year: 2016
Tax Legal Description: CON 11 PT LT 2 PT LT 3
Taxes: $6,590
Land
Cross Street: Stone Rd. East to "T
Municipality District: Puslinch
Parcel Number: 711840013
Pool: None
Sewer: Septic
Acres: 5-9.99
Zoning: RES
Rooms
Room details for 4970 Jones Baseline Road, Puslinch
| Type | Dimensions | Description |
|---|---|---|
| Kitchen Main | 3.70 x 5.25 | Stone Floor |
| Dining Main | 3.47 x 4.01 | Stone Floor |
| Dining Main | 2.99 x 3.17 | Stone Floor |
| Living Main | 4.08 x 5.84 | Fireplace, Hardwood Floor |
| Prim Bdrm Main | 4.62 x 5.63 | Hardwood Floor, W/I Closet |
| Bathroom Main | - | Double Sink, Tile Floor |
| Br Main | 3.81 x 3.50 | Hardwood Floor |
| Mudroom Main | 3.17 x 3.35 | Stone Floor, W/I Closet |
| Br Bsmt | 3.88 x 3.50 | |
| Br Bsmt | 2.74 x 3.20 | |
| Br Bsmt | 4.34 x 3.20 | |
| Family Bsmt | 4.57 x 5.94 | Fireplace |
| XXXXXXXX | XXX XX, XXXX |
XXXX XXX XXXX |
$X,XXX,XXX |
| XXX XX, XXXX |
XXXXXX XXX XXXX |
$X,XXX,XXX | |
| XXXXXXXX | XXX XX, XXXX |
XXXX XXX XXXX |
$X,XXX,XXX |
| XXX XX, XXXX |
XXXXXX XXX XXXX |
$X,XXX,XXX |
| XXXXXXXX XXXX | XXX XX, XXXX | $1,450,000 XXX XXXX |
| XXXXXXXX XXXXXX | XXX XX, XXXX | $1,562,600 XXX XXXX |
| XXXXXXXX XXXX | XXX XX, XXXX | $2,500,000 XXX XXXX |
| XXXXXXXX XXXXXX | XXX XX, XXXX | $2,500,000 XXX XXXX |

Ecole Harris Mill Public School
Elementary: PublicRockwood Centennial Public School
Elementary: PublicEcole Arbour Vista Public School
Elementary: PublicSir Isaac Brock Public School
Elementary: PublicSt Ignatius of Loyola Catholic School
Elementary: CatholicWestminster Woods Public School
Elementary: PublicDay School -Wellington Centre For ContEd
Secondary: PublicSt John Bosco Catholic School
Secondary: CatholicBishop Macdonell Catholic Secondary School
Secondary: CatholicSt James Catholic School
Secondary: CatholicCentennial Collegiate and Vocational Institute
Secondary: PublicJohn F Ross Collegiate and Vocational Institute
Secondary: Public- 3 bath
- 4 bed
24 Skyway Drive, Guelph/Eramosa, Ontario • N1H 6H8 • Rural Guelph/Eramosa

