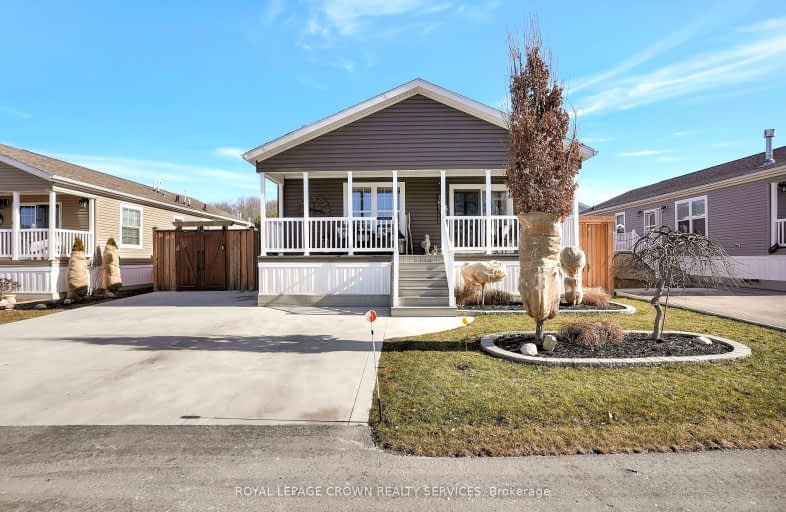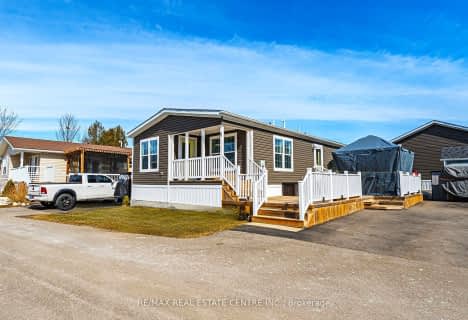Car-Dependent
- Almost all errands require a car.
Somewhat Bikeable
- Most errands require a car.

St Paul Catholic School
Elementary: CatholicAberfoyle Public School
Elementary: PublicRickson Ridge Public School
Elementary: PublicSir Isaac Brock Public School
Elementary: PublicSt Ignatius of Loyola Catholic School
Elementary: CatholicWestminster Woods Public School
Elementary: PublicDay School -Wellington Centre For ContEd
Secondary: PublicSt John Bosco Catholic School
Secondary: CatholicCollege Heights Secondary School
Secondary: PublicBishop Macdonell Catholic Secondary School
Secondary: CatholicSt James Catholic School
Secondary: CatholicCentennial Collegiate and Vocational Institute
Secondary: Public-
Kelseys Original Roadhouse
26 Clair Road W, Guelph, ON N1L 0A8 4.57km -
State & Main Kitchen & Bar
79 Clair Road E, Unit 1, Guelph, ON N1L 0J7 4.59km -
The Keg Steakhouse + Bar
49 Clair Road E, Guelph, ON N1L 0J7 4.63km
-
Tim Hortons
1 Nicholas Beaver Rd, Puslinch, ON N0B 2J0 2.58km -
Starbucks
24 Clair Road W, Guelph, ON N1L 0A6 4.72km -
Starbucks
11 Clair Road West, Guelph, ON N1L 1G1 4.79km
-
GoodLife Fitness
101 Clair Road E, Guelph, ON N1L 1G6 4.59km -
Orangetheory Fitness Guelph
84 Clair Road E, Guelph, ON N1N 1M7 4.63km -
Crossfit 1827
449 Laird Road, Unit 10, Guelph, ON N1G 4W1 5.67km
-
Zehrs
160 Kortright Road W, Guelph, ON N1G 4W2 7.62km -
Royal City Pharmacy Ida
84 Gordon Street, Guelph, ON N1H 4H6 10.88km -
Pharmasave On Wyndham
45 Wyndham Street N, Guelph, ON N1H 4E4 11.52km
-
Aberfoyle Mill Restaurant
80 Brock Road S, Guelph, ON N1H 6H9 1.36km -
The Village Family Restaurant
30 Brock Road S, Guelph, ON N1H 6H9 1.45km -
Duke's Dogs
244 Brock Rd South, Puslinch, ON N0B 2J0 2.4km
-
Stone Road Mall
435 Stone Road W, Guelph, ON N1G 2X6 9.17km -
Canadian Tire
127 Stone Road W, Guelph, ON N1G 5G4 8.81km -
Walmart
175 Stone Road W, Guelph, ON N1G 5L4 9.03km
-
Longos
24 Clair Road W, Guelph, ON N1L 0A6 4.64km -
Food Basics
3 Clair Road W, Guelph, ON N1L 0Z6 4.89km -
Rowe Farms - Guelph
1027 Gordon Street, Guelph, ON N1G 4X1 7.36km
-
LCBO
615 Scottsdale Drive, Guelph, ON N1G 3P4 9.04km -
LCBO
830 Main St E, Milton, ON L9T 0J4 22.29km -
LCBO
3041 Walkers Line, Burlington, ON L5L 5Z6 26.94km
-
Milburn's
219 Brock Road N, Guelph, ON N1L 1G5 2.59km -
Ultramar Gas Station Aberfoyle
311 Brock Rd, Aberfoyle, ON N1H 6H8 2.86km -
Jameson’s Auto Works
9 Smith Avenue, Guelph, ON N1E 5V4 10.63km
-
Pergola Commons Cinema
85 Clair Road E, Guelph, ON N1L 0J7 4.5km -
Mustang Drive In
5012 Jones Baseline, Eden Mills, ON N0B 1P0 10.75km -
The Book Shelf
41 Quebec Street, Guelph, ON N1H 2T1 11.61km
-
Guelph Public Library
650 Scottsdale Drive, Guelph, ON N1G 3M2 8.93km -
Guelph Public Library
100 Norfolk Street, Guelph, ON N1H 4J6 11.8km -
Idea Exchange
Hespeler, 5 Tannery Street E, Cambridge, ON N3C 2C1 15.02km
-
Guelph General Hospital
115 Delhi Street, Guelph, ON N1E 4J4 12.56km -
Cambridge Memorial Hospital
700 Coronation Boulevard, Cambridge, ON N1R 3G2 19.18km -
Milton District Hospital
725 Bronte Street S, Milton, ON L9T 9K1 21.57km



