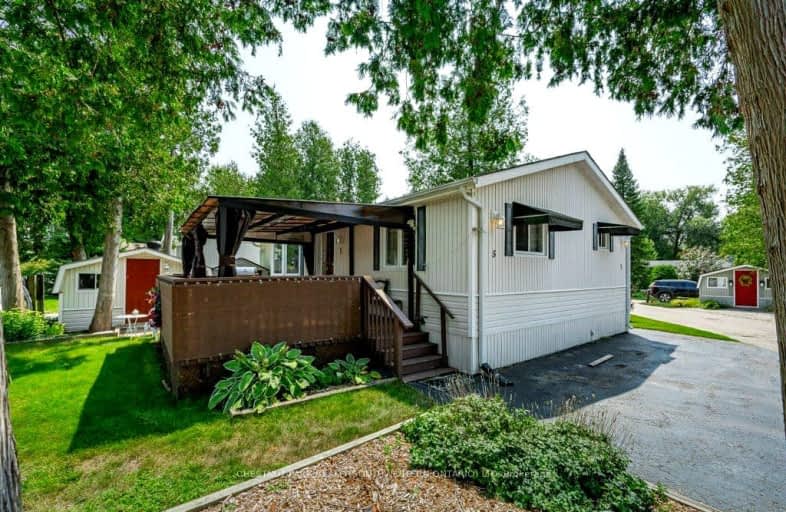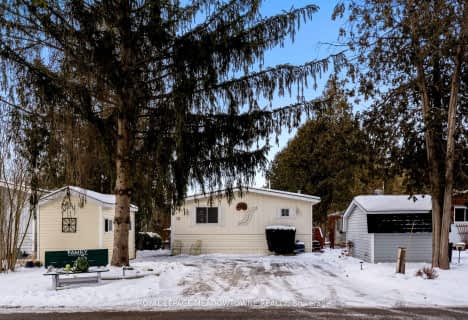Car-Dependent
- Almost all errands require a car.
2
/100
Somewhat Bikeable
- Most errands require a car.
27
/100

St Paul Catholic School
Elementary: Catholic
4.85 km
Aberfoyle Public School
Elementary: Public
0.42 km
Rickson Ridge Public School
Elementary: Public
6.69 km
Sir Isaac Brock Public School
Elementary: Public
5.74 km
St Ignatius of Loyola Catholic School
Elementary: Catholic
5.24 km
Westminster Woods Public School
Elementary: Public
4.56 km
Day School -Wellington Centre For ContEd
Secondary: Public
5.58 km
St John Bosco Catholic School
Secondary: Catholic
11.17 km
College Heights Secondary School
Secondary: Public
9.55 km
Bishop Macdonell Catholic Secondary School
Secondary: Catholic
4.41 km
St James Catholic School
Secondary: Catholic
11.58 km
Centennial Collegiate and Vocational Institute
Secondary: Public
9.48 km
-
Oak Street Park
35 Oak St, Guelph ON N1G 2M9 7.75km -
Donald Forester Sculpture Park
9.26km -
Eramosa River Park
Guelph ON 10.18km
-
CIBC Cash Dispenser
292 Brock Rd S, Guelph ON N0B 2J0 2.6km -
Global Currency Svc
1027 Gordon St, Guelph ON N1G 4X1 7.11km -
TD Bank Financial Group
496 Edinburgh Rd S (at Stone Road), Guelph ON N1G 4Z1 8.49km




