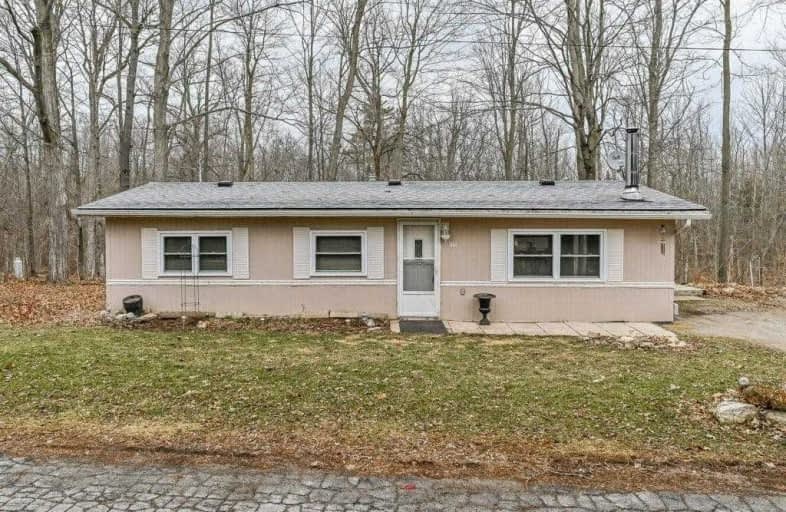Sold on Apr 22, 2020
Note: Property is not currently for sale or for rent.

-
Type: Mobile/Trailer
-
Style: Bungalow
-
Size: 700 sqft
-
Lot Size: 0 x 0 Feet
-
Age: 31-50 years
-
Days on Site: 35 Days
-
Added: Mar 18, 2020 (1 month on market)
-
Updated:
-
Last Checked: 2 months ago
-
MLS®#: X4725208
-
Listed By: Re/max escarpment frank realty, brokerage
Living Your Best Life In This 1000 Sq Ft. 3 Bedroom, Parkbridge Land Lease Beverly Hills Community Conveniently Located With Just A Short Commute To Hamilton, Guelph And Cambridge. Ideal Year-Round Setting For Families, Professionals Or Retirees. Located On Dead End Street, With 2 Driveways, Parking Up To 5 Cars. Open Concept Kitchen, Dining & Living Room With Wood Burning Stove And Bay Window Overlooking The Front Gardens. Walk Out To Deck Overlooking Forest
Extras
Separate Workshop. Updates Include Roof Shingles 2017, Furnace 2013, Water Heater 2017, Water Softener $19.00 Per Month (Culligan). Inclusions: Fridge, Stove, Washer, Dryer (As Is) Rental Items: Propane Tank
Property Details
Facts for 61 Lakehurst Boulevard, Puslinch
Status
Days on Market: 35
Last Status: Sold
Sold Date: Apr 22, 2020
Closed Date: May 08, 2020
Expiry Date: Jun 30, 2020
Sold Price: $179,000
Unavailable Date: Apr 22, 2020
Input Date: Mar 18, 2020
Property
Status: Sale
Property Type: Mobile/Trailer
Style: Bungalow
Size (sq ft): 700
Age: 31-50
Area: Puslinch
Community: Rural Puslinch
Availability Date: Immediate
Inside
Bedrooms: 3
Bathrooms: 1
Kitchens: 1
Rooms: 6
Den/Family Room: No
Air Conditioning: Window Unit
Fireplace: Yes
Laundry Level: Main
Central Vacuum: N
Washrooms: 1
Building
Basement: None
Heat Type: Forced Air
Heat Source: Propane
Exterior: Alum Siding
Water Supply: Well
Physically Handicapped-Equipped: N
Special Designation: Unknown
Retirement: N
Parking
Driveway: Pvt Double
Garage Type: None
Covered Parking Spaces: 5
Total Parking Spaces: 5
Fees
Tax Year: 2019
Tax Legal Description: Land Lease
Highlights
Feature: Campground
Feature: Lake/Pond
Land
Cross Street: Hwy 6 To 8th Concess
Municipality District: Puslinch
Fronting On: North
Pool: None
Sewer: Sewers
Additional Media
- Virtual Tour: https://unbranded.youriguide.com/61_lakehurst_blvd_hamilton_on
Rooms
Room details for 61 Lakehurst Boulevard, Puslinch
| Type | Dimensions | Description |
|---|---|---|
| Living Main | 4.57 x 3.96 | |
| Dining Main | 2.44 x 3.05 | |
| Kitchen Main | 3.35 x 2.74 | |
| Master Main | 3.35 x 3.96 | |
| Den Main | 2.44 x 2.44 | |
| Br Main | 3.35 x 2.44 |
| XXXXXXXX | XXX XX, XXXX |
XXXX XXX XXXX |
$XXX,XXX |
| XXX XX, XXXX |
XXXXXX XXX XXXX |
$XXX,XXX |
| XXXXXXXX XXXX | XXX XX, XXXX | $179,000 XXX XXXX |
| XXXXXXXX XXXXXX | XXX XX, XXXX | $184,900 XXX XXXX |

Beverly Central Public School
Elementary: PublicSpencer Valley Public School
Elementary: PublicDr John Seaton Senior Public School
Elementary: PublicOur Lady of Mount Carmel Catholic Elementary School
Elementary: CatholicAberfoyle Public School
Elementary: PublicBalaclava Public School
Elementary: PublicDay School -Wellington Centre For ContEd
Secondary: PublicBishop Macdonell Catholic Secondary School
Secondary: CatholicDundas Valley Secondary School
Secondary: PublicBishop Tonnos Catholic Secondary School
Secondary: CatholicAncaster High School
Secondary: PublicWaterdown District High School
Secondary: Public

