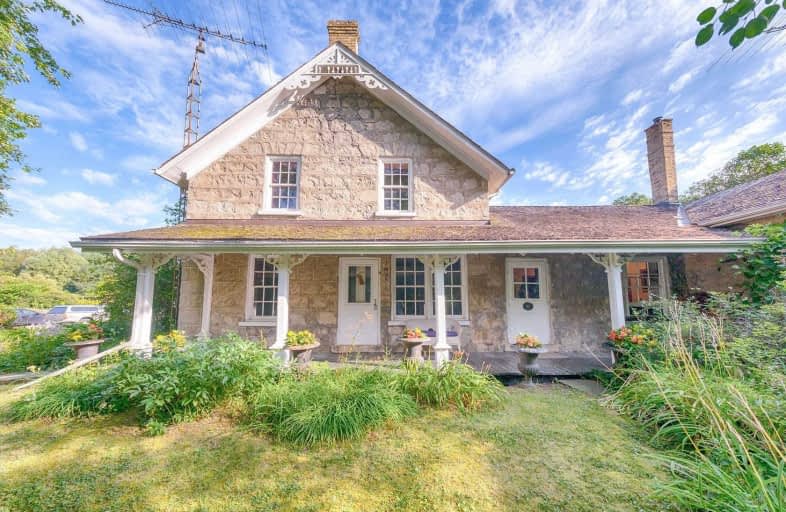Sold on Sep 18, 2019
Note: Property is not currently for sale or for rent.

-
Type: Detached
-
Style: 2-Storey
-
Lot Size: 1323 x 3375 Acres
-
Age: No Data
-
Taxes: $5,356 per year
-
Days on Site: 36 Days
-
Added: Dec 19, 2024 (1 month on market)
-
Updated:
-
Last Checked: 2 months ago
-
MLS®#: X11200433
-
Listed By: Royal lepage royal city realty brokerage
What an amazing 99 acre piece of history you could own! Built in 1867, with an addition added in 1897, it was the post office and general store for the village of Killean, named after a village and Parish in Scotland from which many of the local settlers came. Bought by the current owners in 1970, they added the Victorian style conservatory enclosing an indoor swimming pool in 1995 .....look at the stunning photos of it! To add to your amazing adventure living here, there is a 7 stall horse barn with 5 paddocks, your own tennis court, amazing gardens, a solar power installation generating about $10,000 per year, tax free...and even a log cabin back in the forest by the pond - canoe, paddle boat, kayak, sleep over in one of the bunks - let your mind wander and dream! This wonderful stone home has so many stories to tell....come see for yourself.
Property Details
Facts for 6714 Concession 1 Road, Puslinch
Status
Days on Market: 36
Last Status: Sold
Sold Date: Sep 18, 2019
Closed Date: Oct 18, 2019
Expiry Date: Jul 10, 2020
Sold Price: $1,430,000
Unavailable Date: Sep 18, 2019
Input Date: Aug 15, 2019
Prior LSC: Sold
Property
Status: Sale
Property Type: Detached
Style: 2-Storey
Area: Puslinch
Community: Rural Puslinch
Availability Date: Immediate
Assessment Amount: $1,308,750
Assessment Year: 2019
Inside
Bedrooms: 5
Bathrooms: 3
Kitchens: 1
Rooms: 15
Air Conditioning: None
Fireplace: No
Washrooms: 3
Building
Basement: Part Bsmt
Basement 2: Unfinished
Heat Type: Baseboard
Heat Source: Electric
Exterior: Stone
Exterior: Wood
UFFI: Yes
Green Verification Status: N
Water Supply Type: Drilled Well
Water Supply: Well
Special Designation: Unknown
Parking
Driveway: Other
Garage Type: None
Covered Parking Spaces: 10
Total Parking Spaces: 10
Fees
Tax Year: 2019
Tax Legal Description: PART LOT 9 CON 1 TOWNSHIP OF PUSLINCH AS IN MS114229 EXCEPT PT 1
Taxes: $5,356
Land
Cross Street: In the Hamlet of Kil
Municipality District: Puslinch
Parcel Number: 712070307
Pool: Indoor
Sewer: Septic
Lot Depth: 3375 Acres
Lot Frontage: 1323 Acres
Acres: 50-99.99
Zoning: AGR
Rooms
Room details for 6714 Concession 1 Road, Puslinch
| Type | Dimensions | Description |
|---|---|---|
| Dining Main | 3.65 x 5.02 | |
| Kitchen Main | 3.35 x 5.02 | |
| Office Main | 3.65 x 4.11 | |
| Bathroom Main | - | |
| Laundry Main | 2.43 x 4.41 | |
| Family Main | 4.16 x 9.75 | |
| Bathroom Main | - | |
| Den Main | 2.89 x 4.11 | |
| Br 2nd | 2.74 x 4.57 | |
| Br 2nd | 3.91 x 5.08 | |
| Br 2nd | 2.89 x 3.04 | |
| Bathroom 2nd | - |
| XXXXXXXX | XXX XX, XXXX |
XXXX XXX XXXX |
$X,XXX,XXX |
| XXX XX, XXXX |
XXXXXX XXX XXXX |
$X,XXX,XXX | |
| XXXXXXXX | XXX XX, XXXX |
XXXX XXX XXXX |
$X,XXX,XXX |
| XXX XX, XXXX |
XXXXXX XXX XXXX |
$X,XXX,XXX |
| XXXXXXXX XXXX | XXX XX, XXXX | $1,430,000 XXX XXXX |
| XXXXXXXX XXXXXX | XXX XX, XXXX | $1,499,000 XXX XXXX |
| XXXXXXXX XXXX | XXX XX, XXXX | $1,430,000 XXX XXXX |
| XXXXXXXX XXXXXX | XXX XX, XXXX | $1,499,000 XXX XXXX |

St Margaret Catholic Elementary School
Elementary: CatholicSt Elizabeth Catholic Elementary School
Elementary: CatholicSaginaw Public School
Elementary: PublicWoodland Park Public School
Elementary: PublicSt. Teresa of Calcutta Catholic Elementary School
Elementary: CatholicClemens Mill Public School
Elementary: PublicBishop Macdonell Catholic Secondary School
Secondary: CatholicGlenview Park Secondary School
Secondary: PublicGalt Collegiate and Vocational Institute
Secondary: PublicMonsignor Doyle Catholic Secondary School
Secondary: CatholicJacob Hespeler Secondary School
Secondary: PublicSt Benedict Catholic Secondary School
Secondary: Catholic