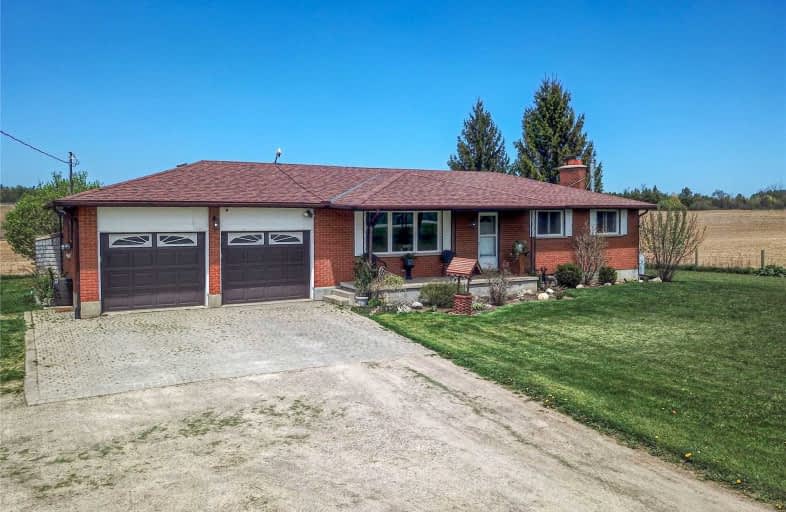Sold on Jun 03, 2020
Note: Property is not currently for sale or for rent.

-
Type: Detached
-
Style: Bungalow
-
Size: 1100 sqft
-
Lot Size: 150 x 200 Feet
-
Age: 31-50 years
-
Taxes: $4,300 per year
-
Days on Site: 7 Days
-
Added: May 27, 2020 (1 week on market)
-
Updated:
-
Last Checked: 2 months ago
-
MLS®#: X4772195
-
Listed By: Ipro realty ltd., brokerage
Welcome To Rural Paradise! Minutes From Guelph & Cambridge, Well-Maintained Bungalow's .68-Acre Lot Backs Onto Farmland For Private Country Life. Double Drive & Garage (Doors Upd. 2008). 3+1 Beds & 2 Full Baths. Eat-In Kitchen W/ Upd. Cabinets (Appl. Upd. 2012). Finished Basement W/ Wood Stove In Family Rm., 4th Br. & 3 Pcs. Bathroom. Backyard Incl. Above-Ground Pool W/ Deck. Drilled Well. Septic Pumped In 2019, Iron Cleer & Filter System Refurbished 2020.
Extras
Legal Desc. Cont; Pt 1 61R845 ; Township Of Puslinch Updated 100-Amp Electric System W/ Surge Protector. Propane Furnace 2013. Most Windows 2004.
Property Details
Facts for 6840 Gore Road, Puslinch
Status
Days on Market: 7
Last Status: Sold
Sold Date: Jun 03, 2020
Closed Date: Jul 31, 2020
Expiry Date: Aug 31, 2020
Sold Price: $778,000
Unavailable Date: Jun 03, 2020
Input Date: May 27, 2020
Prior LSC: Listing with no contract changes
Property
Status: Sale
Property Type: Detached
Style: Bungalow
Size (sq ft): 1100
Age: 31-50
Area: Puslinch
Community: Rural Puslinch
Assessment Amount: $470,000
Assessment Year: 2020
Inside
Bedrooms: 3
Bedrooms Plus: 1
Bathrooms: 2
Kitchens: 1
Rooms: 10
Den/Family Room: Yes
Air Conditioning: Central Air
Fireplace: Yes
Laundry Level: Lower
Washrooms: 2
Building
Basement: Finished
Basement 2: Full
Heat Type: Forced Air
Heat Source: Propane
Exterior: Brick
UFFI: No
Water Supply: Well
Special Designation: Unknown
Parking
Driveway: Pvt Double
Garage Spaces: 2
Garage Type: Detached
Covered Parking Spaces: 8
Total Parking Spaces: 10
Fees
Tax Year: 2019
Tax Legal Description: Pt Lot 14, Concession Gore , Township Of Puslinch
Taxes: $4,300
Land
Cross Street: Wellington 35
Municipality District: Puslinch
Fronting On: North
Pool: Inground
Sewer: Septic
Lot Depth: 200 Feet
Lot Frontage: 150 Feet
Acres: .50-1.99
Additional Media
- Virtual Tour: https://www.youtube.com/watch?v=uEGhFl-NmRc&feature=youtu.be
Rooms
Room details for 6840 Gore Road, Puslinch
| Type | Dimensions | Description |
|---|---|---|
| Kitchen Main | 3.30 x 7.00 | Stainless Steel Appl, Eat-In Kitchen, Updated |
| Living Main | 3.90 x 5.60 | Window, Wood Stove |
| Master Main | 2.80 x 4.30 | Window, Closet |
| Bathroom Main | - | 4 Pc Bath |
| 2nd Br Main | 3.00 x 3.80 | Closet, Window |
| 3rd Br Main | 3.00 x 4.00 | Closet, Window |
| 4th Br Bsmt | 3.40 x 3.90 | Wood Stove, Closet |
| Bathroom Bsmt | - | 3 Pc Bath |
| Family Bsmt | 3.60 x 9.10 | Wood Stove |
| Office Bsmt | 3.40 x 3.70 |

| XXXXXXXX | XXX XX, XXXX |
XXXX XXX XXXX |
$XXX,XXX |
| XXX XX, XXXX |
XXXXXX XXX XXXX |
$XXX,XXX |
| XXXXXXXX XXXX | XXX XX, XXXX | $778,000 XXX XXXX |
| XXXXXXXX XXXXXX | XXX XX, XXXX | $799,900 XXX XXXX |

Dr John Seaton Senior Public School
Elementary: PublicAberfoyle Public School
Elementary: PublicSaginaw Public School
Elementary: PublicSt. Teresa of Calcutta Catholic Elementary School
Elementary: CatholicClemens Mill Public School
Elementary: PublicMoffat Creek Public School
Elementary: PublicDay School -Wellington Centre For ContEd
Secondary: PublicBishop Macdonell Catholic Secondary School
Secondary: CatholicGlenview Park Secondary School
Secondary: PublicMonsignor Doyle Catholic Secondary School
Secondary: CatholicJacob Hespeler Secondary School
Secondary: PublicSt Benedict Catholic Secondary School
Secondary: Catholic
