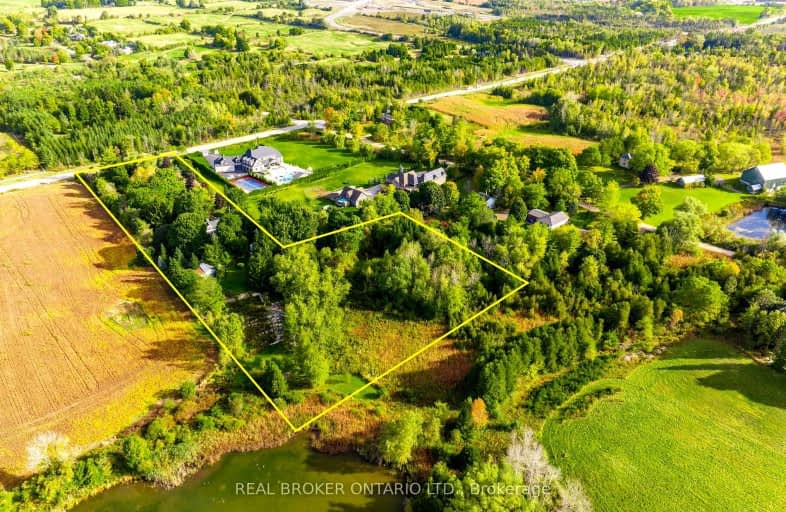Added 7 months ago

-
Type: Detached
-
Style: 2-Storey
-
Lot Size: 536 x 617 Feet
-
Age: No Data
-
Taxes: $6,200 per year
-
Days on Site: 135 Days
-
Added: Oct 09, 2024 (7 months ago)
-
Updated:
-
Last Checked: 2 months ago
-
MLS®#: X9389950
-
Listed By: Real broker ontario ltd.
Welcome to your dream countryside retreat! This stunning property, set on nearly 5 acres of serene land, offers the perfect blend of tranquility and convenience. Ideally located, it backs onto a large pond where youll enjoy abundant wildlife with frequent deer and bird sightings. Despite the peaceful rural setting, youre just minutes away from Guelph, Cambridge, Kitchener, Hamilton, the 401, and Hwy 6. This property is truly a nature lovers paradise, providing the best of both worlds a private oasis within easy reach of city amenities. The main house has been thoughtfully updated, boasting a new exterior with upgraded windows, fascia, eaves, and siding, enhancing both curb appeal and energy efficiency. Step inside to find a completely renovated kitchen thats been gutted and redone with modern finishes, perfect for family gatherings and entertaining. The kitchen opens to a beautiful deck, perfect for year-round BBQs as you take in the views of your expansive, tree-lined backyard. The spacious interior includes a massive living room and four oversized bedrooms, offering plenty of space for relaxation and everyday living. The home is not only cozy but also practical, with an owned water heater and a furnace updated to propane just 2 years ago, ensuring comfort through all seasons. Outside, a workshop provides a great space to pursue hobbies, and with unlimited parking, youll never have to worry about accommodating guests. The possibilities are endless on this vast property. With the potential to build another house, you can customize this estate to suit your dreams. The property also features a peaceful, covered outdoor sitting area, perfect for sipping morning coffee while enjoying the natural surroundings. Tranquility is truly waiting for you here. This countryside gem is a rare find and an opportunity you don't want to miss. Schedule your viewing today and experience all this incredible property has to offer!
Upcoming Open Houses
We do not have information on any open houses currently scheduled.
Schedule a Private Tour -
Contact Us
Property Details
Facts for 34-7007 Wellington Road, Puslinch
Property
Status: Sale
Property Type: Detached
Style: 2-Storey
Area: Puslinch
Community: Rural Puslinch
Availability Date: Flexible
Assessment Amount: $588,000
Assessment Year: 2024
Inside
Bedrooms: 4
Bathrooms: 2
Kitchens: 1
Rooms: 12
Den/Family Room: No
Air Conditioning: None
Fireplace: Yes
Central Vacuum: N
Washrooms: 2
Building
Basement: Part Fin
Heat Type: Other
Heat Source: Propane
Exterior: Alum Siding
Exterior: Stone
Water Supply: Well
Special Designation: Unknown
Parking
Driveway: Pvt Double
Garage Type: None
Covered Parking Spaces: 6
Total Parking Spaces: 6
Fees
Tax Year: 2024
Tax Legal Description: PT LOT 20, CON 2, DESIGNATED AS PART 3, 61R20744 TOWNSHIP OF PU
Taxes: $6,200
Land
Cross Street: Wellington Road 34
Municipality District: Puslinch
Fronting On: West
Parcel Number: 712010139
Pool: None
Sewer: Septic
Lot Depth: 617 Feet
Lot Frontage: 536 Feet
Additional Media
- Virtual Tour: https://youriguide.com/7007_wellington_county_rd_34_morriston_on/
Rooms
Room details for 34-7007 Wellington Road, Puslinch
| Type | Dimensions | Description |
|---|---|---|
| Bathroom Main | 2.77 x 2.41 | 4 Pc Bath |
| Kitchen Main | 4.52 x 5.08 | |
| Living Main | 4.39 x 7.57 | |
| Mudroom Main | 5.03 x 1.65 | |
| Br 2nd | 4.24 x 3.20 | |
| Br 2nd | 4.34 x 3.17 | |
| Br 2nd | 4.24 x 3.51 | |
| Prim Bdrm 2nd | 4.34 x 3.63 | |
| Br 2nd | 4.27 x 2.90 | |
| Other 2nd | 4.88 x 3.78 | |
| Sunroom 2nd | 2.90 x 7.75 | |
| Utility Bsmt | 3.81 x 7.01 |
| XXXXXXXX | XXX XX, XXXX |
XXXXXX XXX XXXX |
$X,XXX,XXX |
| XXXXXXXX XXXXXX | XXX XX, XXXX | $1,350,000 XXX XXXX |
Car-Dependent
- Almost all errands require a car.

École élémentaire publique L'Héritage
Elementary: PublicChar-Lan Intermediate School
Elementary: PublicSt Peter's School
Elementary: CatholicHoly Trinity Catholic Elementary School
Elementary: CatholicÉcole élémentaire catholique de l'Ange-Gardien
Elementary: CatholicWilliamstown Public School
Elementary: PublicÉcole secondaire publique L'Héritage
Secondary: PublicCharlottenburgh and Lancaster District High School
Secondary: PublicSt Lawrence Secondary School
Secondary: PublicÉcole secondaire catholique La Citadelle
Secondary: CatholicHoly Trinity Catholic Secondary School
Secondary: CatholicCornwall Collegiate and Vocational School
Secondary: Public

