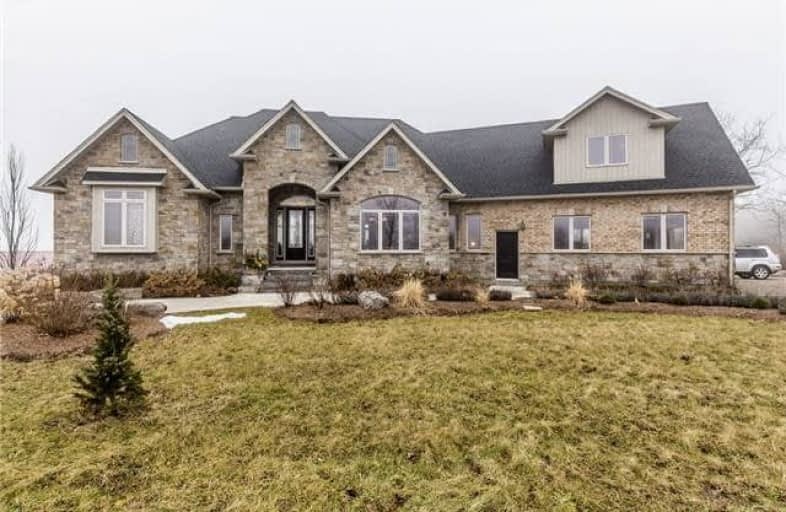
Dr John Seaton Senior Public School
Elementary: Public
10.60 km
St Paul Catholic School
Elementary: Catholic
9.94 km
Aberfoyle Public School
Elementary: Public
5.97 km
Sir Isaac Brock Public School
Elementary: Public
11.11 km
St Ignatius of Loyola Catholic School
Elementary: Catholic
10.70 km
Westminster Woods Public School
Elementary: Public
9.94 km
Day School -Wellington Centre For ContEd
Secondary: Public
10.36 km
St John Bosco Catholic School
Secondary: Catholic
15.15 km
College Heights Secondary School
Secondary: Public
12.84 km
Bishop Macdonell Catholic Secondary School
Secondary: Catholic
8.54 km
Centennial Collegiate and Vocational Institute
Secondary: Public
12.89 km
St Benedict Catholic Secondary School
Secondary: Catholic
11.20 km
