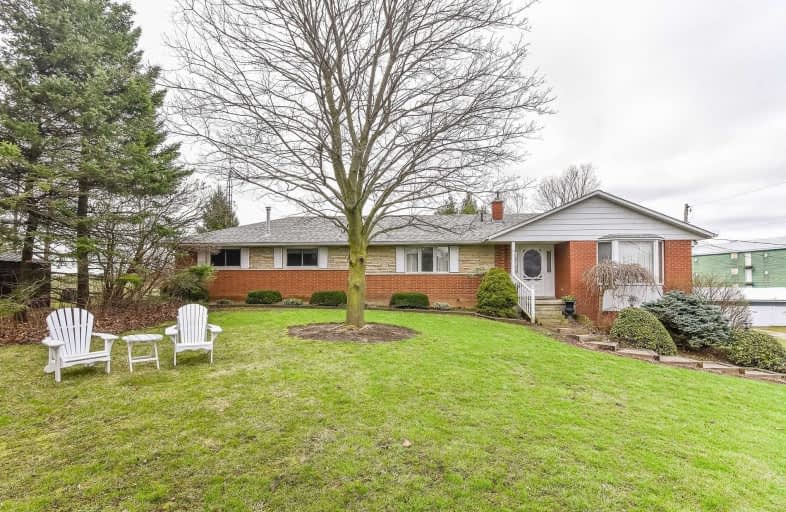Sold on May 17, 2019
Note: Property is not currently for sale or for rent.

-
Type: Detached
-
Style: Bungalow
-
Lot Size: 0 x 0 Acres
-
Age: 51-99 years
-
Taxes: $3,389 per year
-
Days on Site: 23 Days
-
Added: Dec 19, 2024 (3 weeks on market)
-
Updated:
-
Last Checked: 2 months ago
-
MLS®#: X11199350
-
Listed By: Royal lepage royal city realty brokerage
Country Roads take me home...to the beautiful rolling hills in Puslinch. Lovingly maintained four bedroom four bathroom bungalow on 13.5 acres with five outbuildings. Nestled in the little hamlet of Crieff, this property is only minutes to highway 6 and the 401. The house underwent a complete transformation in 1996 with the addition of a 2.5 car attached garage and a new living room and dining room. The entrance way was relocated to allow for a 2pc powder room and a master suite with double closets and ensuite bath. The kitchen was also relocated and completely updated at this time and features many drawers and pull-outs for convenient storage and meal prep. Cooking and entertaining is a dream here with the kitchen island that overlooks the fields and pond through the large bay window. The best views however, are enjoyed from the three season sunroom. The main floor family room would make a great playroom for little ones since it's just off the kitchen. Your family will love gathering in the Rec Room with it's reclaimed brick propane fireplace. The five outbuildings offer many options for a business, storage or farming (landscaping business, hobby farm, riding stable). Currently there are 80 laying hens in the Bankbarn and the 40' X 140' three level barn has been used for car and boat storage. There are endless possibilities for bringing in an income as long as they conform to the uses allowed by the township. This is a perfect place for your family and for your business.
Property Details
Facts for 7061 Concession 1, Puslinch
Status
Days on Market: 23
Last Status: Sold
Sold Date: May 17, 2019
Closed Date: Oct 16, 2019
Expiry Date: Oct 30, 2019
Sold Price: $1,105,000
Unavailable Date: May 17, 2019
Input Date: Apr 25, 2019
Prior LSC: Sold
Property
Status: Sale
Property Type: Detached
Style: Bungalow
Age: 51-99
Area: Puslinch
Community: Rural Puslinch
Availability Date: Flexible
Assessment Amount: $574,750
Assessment Year: 2019
Inside
Bedrooms: 4
Bathrooms: 4
Kitchens: 1
Rooms: 13
Air Conditioning: Central Air
Fireplace: Yes
Washrooms: 4
Building
Basement: Finished
Basement 2: W/O
Heat Type: Forced Air
Heat Source: Propane
Exterior: Brick
Exterior: Stone
UFFI: No
Green Verification Status: N
Water Supply Type: Drilled Well
Water Supply: Well
Special Designation: Unknown
Other Structures: Barn
Other Structures: Workshop
Parking
Driveway: Other
Garage Spaces: 3
Garage Type: Attached
Covered Parking Spaces: 20
Total Parking Spaces: 22
Fees
Tax Year: 2018
Tax Legal Description: PT LT 22 CON GORE PUSLINCH AS IN ROS258610 EXCEPT PT 1 61R6586 &
Taxes: $3,389
Land
Cross Street: Highway 6 (Brock Rd)
Municipality District: Puslinch
Parcel Number: 712030092
Pool: None
Sewer: Septic
Acres: 10-24.99
Zoning: A
Rooms
Room details for 7061 Concession 1, Puslinch
| Type | Dimensions | Description |
|---|---|---|
| Other Main | 3.68 x 5.08 | |
| Dining Main | 3.37 x 3.68 | |
| Bathroom Main | - | |
| Kitchen Main | 3.04 x 5.13 | |
| Family Main | 3.65 x 3.86 | |
| Prim Bdrm Main | 3.88 x 4.19 | |
| Bathroom Main | - | |
| Br Main | 3.17 x 4.01 | |
| Br Main | 3.04 x 3.81 | |
| Br Main | 2.66 x 2.81 | |
| Bathroom Main | - | |
| Other Main | 4.08 x 4.47 |
| XXXXXXXX | XXX XX, XXXX |
XXXX XXX XXXX |
$X,XXX,XXX |
| XXX XX, XXXX |
XXXXXX XXX XXXX |
$X,XXX,XXX | |
| XXXXXXXX | XXX XX, XXXX |
XXXX XXX XXXX |
$X,XXX,XXX |
| XXX XX, XXXX |
XXXXXX XXX XXXX |
$X,XXX,XXX |
| XXXXXXXX XXXX | XXX XX, XXXX | $1,105,000 XXX XXXX |
| XXXXXXXX XXXXXX | XXX XX, XXXX | $1,185,000 XXX XXXX |
| XXXXXXXX XXXX | XXX XX, XXXX | $1,105,000 XXX XXXX |
| XXXXXXXX XXXXXX | XXX XX, XXXX | $1,185,000 XXX XXXX |

Dr John Seaton Senior Public School
Elementary: PublicSt Paul Catholic School
Elementary: CatholicAberfoyle Public School
Elementary: PublicSir Isaac Brock Public School
Elementary: PublicSt Ignatius of Loyola Catholic School
Elementary: CatholicWestminster Woods Public School
Elementary: PublicDay School -Wellington Centre For ContEd
Secondary: PublicSt John Bosco Catholic School
Secondary: CatholicCollege Heights Secondary School
Secondary: PublicBishop Macdonell Catholic Secondary School
Secondary: CatholicCentennial Collegiate and Vocational Institute
Secondary: PublicSt Benedict Catholic Secondary School
Secondary: Catholic