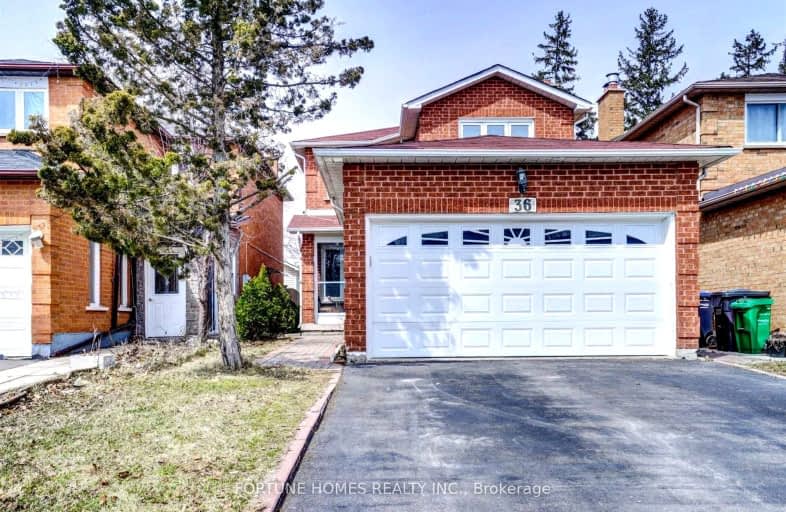Car-Dependent
- Most errands require a car.
Good Transit
- Some errands can be accomplished by public transportation.
Bikeable
- Some errands can be accomplished on bike.

McClure PS (Elementary)
Elementary: PublicSt Joseph School
Elementary: CatholicBeatty-Fleming Sr Public School
Elementary: PublicOur Lady of Peace School
Elementary: CatholicSpringbrook P.S. (Elementary)
Elementary: PublicNorthwood Public School
Elementary: PublicJean Augustine Secondary School
Secondary: PublicArchbishop Romero Catholic Secondary School
Secondary: CatholicSt Augustine Secondary School
Secondary: CatholicCardinal Leger Secondary School
Secondary: CatholicSt. Roch Catholic Secondary School
Secondary: CatholicDavid Suzuki Secondary School
Secondary: Public-
Meadowvale Conservation Area
1081 Old Derry Rd W (2nd Line), Mississauga ON L5B 3Y3 6.73km -
Chinguacousy Park
Central Park Dr (at Queen St. E), Brampton ON L6S 6G7 7.81km -
Manor Hill Park
Ontario 12.76km
-
TD Bank Financial Group
9435 Mississauga Rd, Brampton ON L6X 0Z8 2.77km -
Scotiabank
284 Queen St E (at Hansen Rd.), Brampton ON L6V 1C2 4.54km -
CIBC
380 Bovaird Dr E, Brampton ON L6Z 2S6 4.7km
- 3 bath
- 3 bed
- 1500 sqft
35 Lonestar Crescent, Brampton, Ontario • L7A 2G7 • Fletcher's Meadow
- 3 bath
- 3 bed
- 1500 sqft
37 Seed Court, Brampton, Ontario • L6X 5E9 • Fletcher's Creek Village














