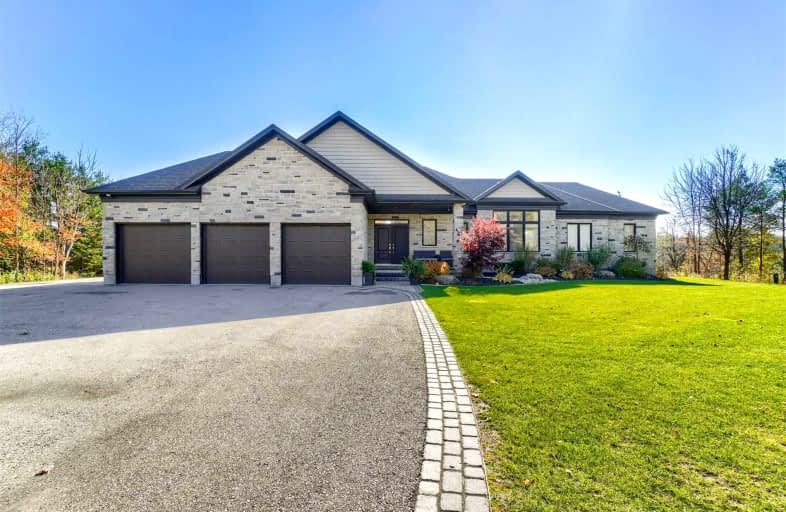Sold on Nov 25, 2022
Note: Property is not currently for sale or for rent.

-
Type: Detached
-
Style: Bungalow
-
Lot Size: 196.85 x 221.54 Feet
-
Age: 0-5 years
-
Taxes: $7,500 per year
-
Days on Site: 21 Days
-
Added: Nov 04, 2022 (3 weeks on market)
-
Updated:
-
Last Checked: 2 months ago
-
MLS®#: X5816646
-
Listed By: Re/max realty specialists inc., brokerage
Enjoy This Beautifully Detailed, Private Custom-Built, 4721Sq Ft Of Liv Space Home. Nestled On An Acre Of Prof. Landscaped Grounds W/Inground Sprinklers & Overlooking A Private Ravine Lot. This Home Exudes Sophistication & Elegance Inside & Out! Breathtaking Features From The Moment You Walk In -10 Ft Ceilings, Eng Hw Flrs, Crown Mldg, Wainscoting & Potlights Throughout, Gorgeous Great Rm W/ Vaulted Ceilings, Dream Kit. W High End Finishing's & W/I Pantry, Sep. Din Area W/B/I Serving Counter, Sound System & More! On The Main Floor, You'll Find An Incredible Master Br. W. Beamed Ceilings Boasting A 5Pc Ensuite & Spacious, Bright W/I Closet. It Also Walks Out To A Private Hot Tub In The Backyard. Main Floor Has 2 Brms W/ A Jack & Jill 4Pc Ensuite. Laundry/Mud Room Has Access To 3 Car Garage Which One Door Opens Up To The Backyard For Easy Access. The Lower Level Is Fully Fin. & Features A Fully Equipped Home Theatre, Entertainment Rec Area, Home Gym, & Br/Office W/ A 3Pc Ensuite.
Extras
Excl: Freezer & Bar Fridge In Basement, 2 Upright Shelves In Garage & All Tv's Incl: Kit Appl, Din Rm Bar & Wine Fridge, Custom Built Patio Encl.W/ Ss Mesh & Outdoor Fp, Hot Tub, Tvbrackets & Ssound Spkrs, Central Vac & Acc. Win Cov, Elf's,
Property Details
Facts for 7315 Concession 1, Puslinch
Status
Days on Market: 21
Last Status: Sold
Sold Date: Nov 25, 2022
Closed Date: Jan 05, 2023
Expiry Date: Apr 03, 2023
Sold Price: $2,300,000
Unavailable Date: Nov 25, 2022
Input Date: Nov 04, 2022
Property
Status: Sale
Property Type: Detached
Style: Bungalow
Age: 0-5
Area: Puslinch
Community: Rural Puslinch
Availability Date: 60-90 Days Tbd
Inside
Bedrooms: 3
Bedrooms Plus: 1
Bathrooms: 4
Kitchens: 1
Rooms: 7
Den/Family Room: Yes
Air Conditioning: Central Air
Fireplace: Yes
Laundry Level: Main
Central Vacuum: Y
Washrooms: 4
Building
Basement: Finished
Basement 2: Full
Heat Type: Forced Air
Heat Source: Gas
Exterior: Brick
Exterior: Stone
Water Supply: Well
Special Designation: Unknown
Other Structures: Garden Shed
Parking
Driveway: Circular
Garage Spaces: 3
Garage Type: Attached
Covered Parking Spaces: 8
Total Parking Spaces: 11
Fees
Tax Year: 2022
Tax Legal Description: Pt Lot 31, Concession Gore, Part 1 On 61R20315 Tow
Taxes: $7,500
Highlights
Feature: Ravine
Feature: Wooded/Treed
Land
Cross Street: Hwy 6 S & Leslie Rd
Municipality District: Puslinch
Fronting On: North
Parcel Number: 711930150
Pool: None
Sewer: Septic
Lot Depth: 221.54 Feet
Lot Frontage: 196.85 Feet
Zoning: Residential A
Additional Media
- Virtual Tour: https://unbranded.mediatours.ca/property/7315-concession-1-puslinch/
Rooms
Room details for 7315 Concession 1, Puslinch
| Type | Dimensions | Description |
|---|---|---|
| Kitchen Main | 3.73 x 3.92 | Hardwood Floor, B/I Appliances, Quartz Counter |
| Dining Main | 3.27 x 3.73 | Hardwood Floor, Separate Rm, Custom Counter |
| Great Rm Main | 5.81 x 4.64 | Hardwood Floor, Vaulted Ceiling, Gas Fireplace |
| Prim Bdrm Main | 4.59 x 4.34 | Hardwood Floor, 5 Pc Ensuite, Beamed |
| 2nd Br Main | 3.83 x 3.88 | Hardwood Floor, Closet Organizers, Semi Ensuite |
| 3rd Br Main | 4.85 x 3.50 | Hardwood Floor, Closet Organizers, Semi Ensuite |
| Laundry Main | 4.14 x 3.27 | Hardwood Floor, Access To Garage, Laundry Sink |
| Office Main | 4.14 x 3.73 | Hardwood Floor, O/Looks Frontyard, Separate Rm |
| 4th Br Bsmt | 4.62 x 3.53 | Hardwood Floor, B/I Appliances, Semi Ensuite |
| Rec Bsmt | 18.71 x 7.11 | Hardwood Floor, Open Concept, Pot Lights |
| XXXXXXXX | XXX XX, XXXX |
XXXX XXX XXXX |
$X,XXX,XXX |
| XXX XX, XXXX |
XXXXXX XXX XXXX |
$X,XXX,XXX |
| XXXXXXXX XXXX | XXX XX, XXXX | $2,300,000 XXX XXXX |
| XXXXXXXX XXXXXX | XXX XX, XXXX | $2,399,900 XXX XXXX |

École élémentaire publique L'Héritage
Elementary: PublicChar-Lan Intermediate School
Elementary: PublicSt Peter's School
Elementary: CatholicHoly Trinity Catholic Elementary School
Elementary: CatholicÉcole élémentaire catholique de l'Ange-Gardien
Elementary: CatholicWilliamstown Public School
Elementary: PublicÉcole secondaire publique L'Héritage
Secondary: PublicCharlottenburgh and Lancaster District High School
Secondary: PublicSt Lawrence Secondary School
Secondary: PublicÉcole secondaire catholique La Citadelle
Secondary: CatholicHoly Trinity Catholic Secondary School
Secondary: CatholicCornwall Collegiate and Vocational School
Secondary: Public

