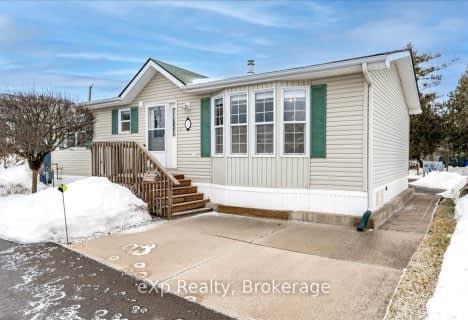Removed on Jun 09, 2025
Note: Property is not currently for sale or for rent.

-
Type: Detached
-
Style: Bungalow
-
Lease Term: No Data
-
Possession: 60 days TBA
-
All Inclusive: No Data
-
Lot Size: 324 x 200 Acres
-
Age: 0-5 years
-
Taxes: $5,531 per year
-
Days on Site: 84 Days
-
Added: Dec 21, 2024 (2 months on market)
-
Updated:
-
Last Checked: 2 months ago
-
MLS®#: X11211159
-
Listed By: Homelife realty(guelph)limited, brokerage
Exciting New Listing in Morriston. Just off the 401, perfect for the commuter family. This great 2200 sq ft, 2 bedroom bungalow with 1 bedroom In-Law suite is under 10 years old! Open Concept design, stainless steel appliances, stunning floor to ceiling windows cover the entire back of the house.. WOW!!!! Mainly hardwood and ceramic flooring, open oak staircase to the fully finished walkout basement with 2 entrances, 2 separate living areas, a fully functional kitchen, bedroom, laundry room and 3 pce bathroom. Again, your new home awaits you, just off the 401 on 1.48 acres of treed property. Multi Level driveway. Viewings by Appointment Only.
Property Details
Facts for 7519 Wellington 36, Puslinch
Status
Days on Market: 84
Last Status: Terminated
Sold Date: Aug 15, 2012
Closed Date: Aug 15, 2012
Expiry Date: Aug 31, 2012
Unavailable Date: Aug 15, 2012
Input Date: May 25, 2012
Prior LSC: Listing with no contract changes
Property
Status: Lease
Property Type: Detached
Style: Bungalow
Age: 0-5
Area: Puslinch
Community: Morriston
Availability Date: 60 days TBA
Assessment Amount: $412,000
Assessment Year: 2012
Inside
Bathrooms: 3
Kitchens: 1
Kitchens Plus: 1
Air Conditioning: Central Air
Fireplace: No
Washrooms: 3
Utilities
Electricity: Yes
Gas: Yes
Cable: Yes
Telephone: Yes
Building
Basement: Finished
Basement 2: W/O
Heat Type: Forced Air
Heat Source: Gas
Exterior: Vinyl Siding
Exterior: Wood
Elevator: N
UFFI: No
Water Supply Type: Drilled Well
Special Designation: Unknown
Parking
Driveway: Other
Garage Spaces: 2
Garage Type: Attached
Total Parking Spaces: 2
Fees
Tax Year: 2011
Tax Legal Description: Part Lot 31 Con 8 Pt 1 61R9372 Twp of Puslinch
Taxes: $5,531
Land
Cross Street: Currie/Hwy 6
Municipality District: Puslinch
Fronting On: South
Parcel Number: 711940143
Pool: None
Sewer: Septic
Lot Depth: 200 Acres
Lot Frontage: 324 Acres
Acres: .50-1.99
Zoning: R1B
Rooms
Room details for 7519 Wellington 36, Puslinch
| Type | Dimensions | Description |
|---|---|---|
| Living Bsmt | 3.96 x 7.87 | |
| Living Main | 4.77 x 4.19 | |
| Dining Main | 4.77 x 4.47 | |
| Kitchen Bsmt | 4.08 x 4.87 | |
| Kitchen Main | 3.98 x 4.47 | |
| Prim Bdrm Main | 3.98 x 4.06 | |
| Bathroom Bsmt | - | |
| Bathroom Main | - | |
| Br Main | 3.30 x 4.03 | |
| Bathroom Main | - | |
| Br Bsmt | 3.98 x 3.75 | |
| Other Bsmt | 3.96 x 4.21 |
| XXXXXXXX | XXX XX, XXXX |
XXXXXXX XXX XXXX |
|
| XXX XX, XXXX |
XXXXXX XXX XXXX |
$XXX,XXX | |
| XXXXXXXX | XXX XX, XXXX |
XXXXXXX XXX XXXX |
|
| XXX XX, XXXX |
XXXXXX XXX XXXX |
$XXX,XXX | |
| XXXXXXXX | XXX XX, XXXX |
XXXX XXX XXXX |
$XXX,XXX |
| XXX XX, XXXX |
XXXXXX XXX XXXX |
$XXX,XXX | |
| XXXXXXXX | XXX XX, XXXX |
XXXXXXX XXX XXXX |
|
| XXX XX, XXXX |
XXXXXX XXX XXXX |
$XXX,XXX | |
| XXXXXXXX | XXX XX, XXXX |
XXXXXXX XXX XXXX |
|
| XXX XX, XXXX |
XXXXXX XXX XXXX |
$XXX,XXX | |
| XXXXXXXX | XXX XX, XXXX |
XXXXXXX XXX XXXX |
|
| XXX XX, XXXX |
XXXXXX XXX XXXX |
$XXX,XXX |
| XXXXXXXX XXXXXXX | XXX XX, XXXX | XXX XXXX |
| XXXXXXXX XXXXXX | XXX XX, XXXX | $800,000 XXX XXXX |
| XXXXXXXX XXXXXXX | XXX XX, XXXX | XXX XXXX |
| XXXXXXXX XXXXXX | XXX XX, XXXX | $568,000 XXX XXXX |
| XXXXXXXX XXXX | XXX XX, XXXX | $749,000 XXX XXXX |
| XXXXXXXX XXXXXX | XXX XX, XXXX | $778,500 XXX XXXX |
| XXXXXXXX XXXXXXX | XXX XX, XXXX | XXX XXXX |
| XXXXXXXX XXXXXX | XXX XX, XXXX | $800,000 XXX XXXX |
| XXXXXXXX XXXXXXX | XXX XX, XXXX | XXX XXXX |
| XXXXXXXX XXXXXX | XXX XX, XXXX | $839,900 XXX XXXX |
| XXXXXXXX XXXXXXX | XXX XX, XXXX | XXX XXXX |
| XXXXXXXX XXXXXX | XXX XX, XXXX | $728,000 XXX XXXX |

St Paul Catholic School
Elementary: CatholicAberfoyle Public School
Elementary: PublicBrookville Public School
Elementary: PublicSir Isaac Brock Public School
Elementary: PublicSt Ignatius of Loyola Catholic School
Elementary: CatholicWestminster Woods Public School
Elementary: PublicDay School -Wellington Centre For ContEd
Secondary: PublicSt John Bosco Catholic School
Secondary: CatholicCollege Heights Secondary School
Secondary: PublicBishop Macdonell Catholic Secondary School
Secondary: CatholicSt James Catholic School
Secondary: CatholicCentennial Collegiate and Vocational Institute
Secondary: Public- — bath
- — bed
- — sqft
21 Elm Street, Puslinch, Ontario • N0B 2J0 • Rural Puslinch East
- 2 bath
- 2 bed
3 Trillium Beach Drive, Puslinch, Ontario • N0B 2J0 • Rural Puslinch East


