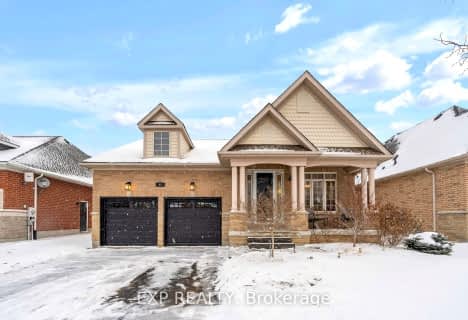Removed on Jun 09, 2025
Note: Property is not currently for sale or for rent.

-
Type: Detached
-
Style: 1 1/2 Storey
-
Lease Term: No Data
-
Possession: 60 days TBA
-
All Inclusive: No Data
-
Lot Size: 108 x 211 Acres
-
Age: 0-5 years
-
Days on Site: 49 Days
-
Added: Dec 21, 2024 (1 month on market)
-
Updated:
-
Last Checked: 2 months ago
-
MLS®#: X11211250
-
Listed By: Planet realty inc
Attractive home in Heritage Lake Estates with brick and stone exterior, extensively landscaped, with a view of 60 acre lake, over $100 K in upgrades. Gorgeous Bamco kitchen with granite counters and stainless steel appliances. Main floor den or office plus loft area. Ideal for commuters, close to junction of Hwy 6 North and 401. NOTE: HST to be added to sale price so Buyer can apply for maximum rebate.
Property Details
Facts for 76 Heritage Lake Drive, Puslinch
Status
Days on Market: 49
Last Status: Terminated
Sold Date: Mar 21, 2012
Closed Date: Mar 21, 2012
Expiry Date: May 01, 2012
Unavailable Date: Mar 21, 2012
Input Date: Feb 02, 2012
Prior LSC: Listing with no contract changes
Property
Status: Lease
Property Type: Detached
Style: 1 1/2 Storey
Age: 0-5
Area: Puslinch
Community: Rural Puslinch
Availability Date: 60 days TBA
Inside
Bathrooms: 3
Kitchens: 1
Air Conditioning: Central Air
Fireplace: No
Washrooms: 3
Utilities
Electricity: Yes
Gas: Yes
Telephone: Yes
Building
Basement: Full
Basement 2: Unfinished
Heat Type: Forced Air
Heat Source: Gas
Exterior: Stucco/Plaster
Exterior: Wood
Elevator: N
UFFI: No
Water Supply Type: Drilled Well
Special Designation: Unknown
Parking
Driveway: Other
Garage Spaces: 2
Garage Type: Attached
Total Parking Spaces: 2
Fees
Common Elements Included: Yes
Tax Legal Description: Unit 43, Level 1, WCP # 172
Land
Cross Street: Hwy 6 & 401
Municipality District: Puslinch
Fronting On: South
Pool: None
Sewer: Septic
Lot Depth: 211 Acres
Lot Frontage: 108 Acres
Acres: < .50
Zoning: ER2-5
Waterfront: Direct
Water Features: Watrfrnt-Deeded
Rooms
Room details for 76 Heritage Lake Drive, Puslinch
| Type | Dimensions | Description |
|---|---|---|
| Living Main | 3.60 x 7.64 | |
| Dining Main | 3.45 x 3.30 | |
| Kitchen Main | 3.42 x 2.76 | |
| Prim Bdrm Main | 4.64 x 3.65 | |
| Bathroom Main | - | |
| Bathroom 2nd | - | |
| Dining Main | 3.42 x 3.40 | |
| Bathroom Main | - | |
| Br 2nd | 3.45 x 3.37 | |
| Br 2nd | 3.07 x 4.21 | |
| Loft 2nd | 3.65 x 3.88 |
| XXXXXXXX | XXX XX, XXXX |
XXXXXXX XXX XXXX |
|
| XXX XX, XXXX |
XXXXXX XXX XXXX |
$X,XXX,XXX | |
| XXXXXXXX | XXX XX, XXXX |
XXXX XXX XXXX |
$X,XXX,XXX |
| XXX XX, XXXX |
XXXXXX XXX XXXX |
$X,XXX,XXX | |
| XXXXXXXX | XXX XX, XXXX |
XXXXXXX XXX XXXX |
|
| XXX XX, XXXX |
XXXXXX XXX XXXX |
$X,XXX,XXX |
| XXXXXXXX XXXXXXX | XXX XX, XXXX | XXX XXXX |
| XXXXXXXX XXXXXX | XXX XX, XXXX | $1,279,000 XXX XXXX |
| XXXXXXXX XXXX | XXX XX, XXXX | $1,235,000 XXX XXXX |
| XXXXXXXX XXXXXX | XXX XX, XXXX | $1,279,000 XXX XXXX |
| XXXXXXXX XXXXXXX | XXX XX, XXXX | XXX XXXX |
| XXXXXXXX XXXXXX | XXX XX, XXXX | $1,279,000 XXX XXXX |

St Paul Catholic School
Elementary: CatholicAberfoyle Public School
Elementary: PublicRickson Ridge Public School
Elementary: PublicSir Isaac Brock Public School
Elementary: PublicSt Ignatius of Loyola Catholic School
Elementary: CatholicWestminster Woods Public School
Elementary: PublicDay School -Wellington Centre For ContEd
Secondary: PublicSt John Bosco Catholic School
Secondary: CatholicCollege Heights Secondary School
Secondary: PublicBishop Macdonell Catholic Secondary School
Secondary: CatholicSt James Catholic School
Secondary: CatholicCentennial Collegiate and Vocational Institute
Secondary: Public- 2 bath
- 2 bed
45 Aberfoyle Mill Crescent, Puslinch, Ontario • N0B 2J0 • Aberfoyle

