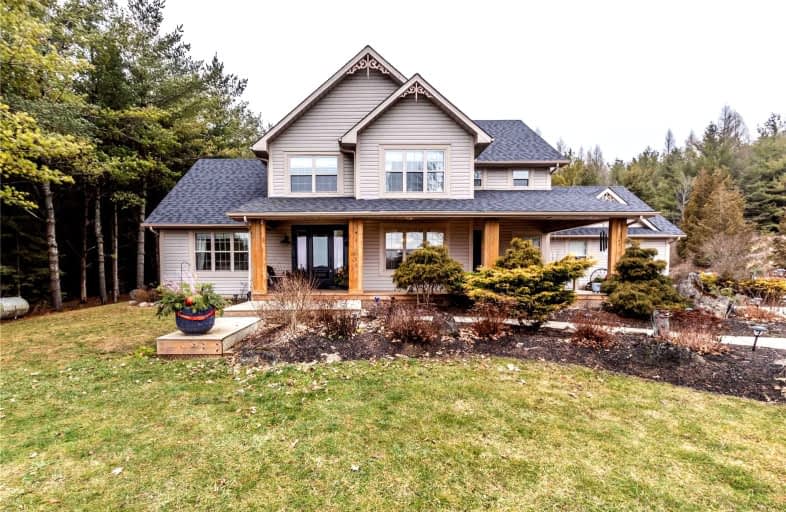Car-Dependent
- Almost all errands require a car.
Somewhat Bikeable
- Most errands require a car.

Our Lady of Mount Carmel Catholic Elementary School
Elementary: CatholicAberfoyle Public School
Elementary: PublicBalaclava Public School
Elementary: PublicBrookville Public School
Elementary: PublicSt Ignatius of Loyola Catholic School
Elementary: CatholicWestminster Woods Public School
Elementary: PublicDay School -Wellington Centre For ContEd
Secondary: PublicActon District High School
Secondary: PublicCollege Heights Secondary School
Secondary: PublicBishop Macdonell Catholic Secondary School
Secondary: CatholicSt James Catholic School
Secondary: CatholicCentennial Collegiate and Vocational Institute
Secondary: Public-
Mohawk Inn & Conference Centre
9230 Guelph Line, Campbellville, ON L0P 6.16km -
Risposta Bistro
24 Crawford Crescent, Campbellville, ON L0P 1B0 6.92km -
State & Main Kitchen & Bar
79 Clair Road E, Unit 1, Guelph, ON N1L 0J7 9.61km
-
Tim Hortons
1 Nicholas Beaver Road, Morriston, ON N0B 2C0 5.7km -
Flying Monkey Bike Shop
6 Main Street N, Campbellville, ON L0P 1B0 7.04km -
Union Market Square
599 Arkell Road, Arkell, ON N0B 1C0 9.91km
-
Movati Athletic - Guelph
80 Stone Road West, Guelph, ON N1G 0A9 13.43km -
Crunch Fitness
50 Horseshoe Crescent, Hamilton, ON L8B 0Y2 22.2km -
Movati Athletic - Burlington
2036 Appleby Line, Unit K, Burlington, ON L7L 6M6 24.28km
-
Zehrs
160 Kortright Road, Guelph, ON N1G 4W2 12.45km -
Zak's Pharmacy
70 Main Street E, Milton, ON L9T 1N3 15.09km -
Royal City Pharmacy Ida
84 Gordon Street, Guelph, ON N1H 4H6 15.43km
-
Great Wall Restaurant
46 Queen Street RR1, Morriston, ON N0B 2C0 5.51km -
A&W
292 Brock Road S, Puslinch, ON N1H 6H9 5.64km -
Mohawk Harvest Kitchen
9430 Guelph Line, Milton, ON L0P 1B0 6.06km
-
Stone Road Mall
435 Stone Road W, Guelph, ON N1G 2X6 14.15km -
Milton Mall
55 Ontario Street S, Milton, ON L9T 2M3 16.06km -
SmartCentres Milton
1280 Steeles Avenue E, Milton, ON L9T 6P1 17.51km
-
Longos
24 Clair Road W, Guelph, ON N1L 0A6 9.8km -
Food Basics
3 Clair Road W, Guelph, ON N1L 0Z6 10.02km -
Rowe Farms - Guelph
1027 Gordon Street, Guelph, ON N1G 4X1 12.06km
-
LCBO
615 Scottsdale Drive, Guelph, ON N1G 3P4 14.11km -
Royal City Brewing
199 Victoria Road, Guelph, ON N1E 14.68km -
LCBO
830 Main St E, Milton, ON L9T 0J4 16.96km
-
Petro-Canada
9266 Guelph Line, Campbellville, ON L0P 1B0 6.34km -
Milburn's
219 Brock Road N, Guelph, ON N1L 1G5 7.98km -
BAP Heating & Cooling
25 Clearview Street, Unit 8, Guelph, ON N1E 6C4 14.65km
-
Mustang Drive In
5012 Jones Baseline, Eden Mills, ON N0B 1P0 13.29km -
Milton Players Theatre Group
295 Alliance Road, Milton, ON L9T 4W8 14.93km -
The Book Shelf
41 Quebec Street, Guelph, ON N1H 2T1 16.13km
-
Guelph Public Library
100 Norfolk Street, Guelph, ON N1H 4J6 16.33km -
Milton Public Library
1010 Main Street E, Milton, ON L9T 6P7 17.18km -
Idea Exchange
Hespeler, 5 Tannery Street E, Cambridge, ON N3C 2C1 20.26km
-
Milton District Hospital
725 Bronte Street S, Milton, ON L9T 9K1 16.12km -
Guelph General Hospital
115 Delhi Street, Guelph, ON N1E 4J4 16.88km -
Georgetown Hospital
1 Princess Anne Drive, Georgetown, ON L7G 2B8 21.02km
-
Campbellville Conservation Area
Campbellville ON 6.97km -
Hilton Falls Conservation Area
4985 Campbellville Side Rd, Milton ON L0P 1B0 8.95km -
Dragonfly Park
25 Poppy Dr (Clair Rd. W.), Guelph ON 9.91km
-
Localcoin Bitcoin ATM - Kitchen Food Fair Guelph
103 Clair Rd E, Guelph ON N1L 0G6 9.65km -
Meridian Credit Union ATM
2 Clair Rd E (Clair and Gordon), Guelph ON N1L 0G6 9.84km -
Scotiabank
15 Clair Rd W, Guelph ON N1L 0A6 9.95km


