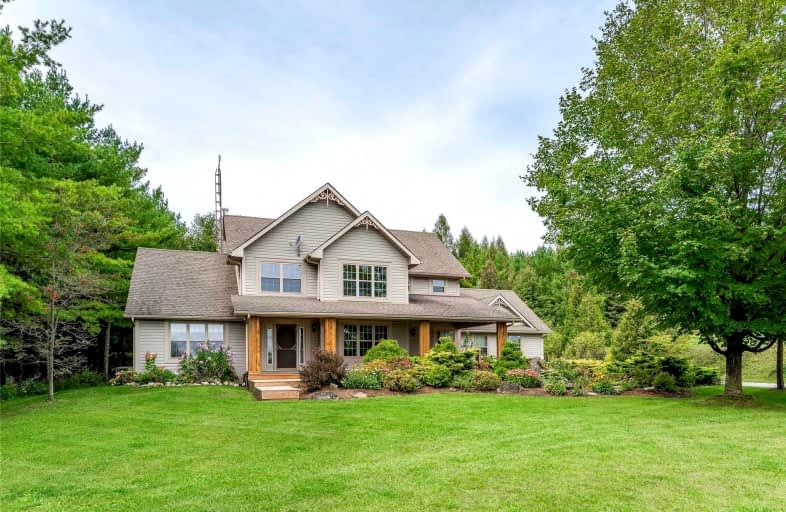Sold on Sep 20, 2021
Note: Property is not currently for sale or for rent.

-
Type: Detached
-
Style: 2-Storey
-
Size: 2000 sqft
-
Lot Size: 200 x 566 Feet
-
Age: 16-30 years
-
Taxes: $7,100 per year
-
Days on Site: 4 Days
-
Added: Sep 18, 2021 (4 days on market)
-
Updated:
-
Last Checked: 2 months ago
-
MLS®#: X5373554
-
Listed By: Home group realty inc., brokerage
You've Found Your Slice Of Heaven In Puslinch! This 2.5+ Acre Property Has Wonderfully Manicured Gardens & An Inviting Front Porch.The Main Level Has A Formal Dining Room, Open Concept Kitchen & Incredible, Bright Family Room With Vaulted Ceilings & Floor To Ceiling Windows, Along With A Gas Fireplace. Even Better Is The Main Level Master Bedroom With Walk In Closets & Ensuite! The Main Level Also Features A Main Level Powder Room, Laundry & Office.
Extras
Upstairs, You'll Find Two More Bright, Large Bedrooms And A Full Bathroom. The Fully Finished Basement Offers Over 1500 Square Feet All Sorts Of Options: Rec Room, Home Office, Games Room, Teenager Hangout And So Much More.
Property Details
Facts for 7818 Wellington Road 36, Puslinch
Status
Days on Market: 4
Last Status: Sold
Sold Date: Sep 20, 2021
Closed Date: Dec 08, 2021
Expiry Date: Nov 22, 2021
Sold Price: $1,790,000
Unavailable Date: Sep 20, 2021
Input Date: Sep 16, 2021
Prior LSC: Listing with no contract changes
Property
Status: Sale
Property Type: Detached
Style: 2-Storey
Size (sq ft): 2000
Age: 16-30
Area: Puslinch
Community: Rural Puslinch
Availability Date: 30-59 Days
Assessment Amount: $758,000
Assessment Year: 2021
Inside
Bedrooms: 3
Bedrooms Plus: 1
Bathrooms: 4
Kitchens: 1
Rooms: 12
Den/Family Room: Yes
Air Conditioning: Central Air
Fireplace: Yes
Washrooms: 4
Building
Basement: Finished
Basement 2: Full
Heat Type: Forced Air
Heat Source: Propane
Exterior: Brick
UFFI: No
Water Supply: Well
Special Designation: Unknown
Parking
Driveway: Private
Garage Spaces: 2
Garage Type: Attached
Covered Parking Spaces: 6
Total Parking Spaces: 8
Fees
Tax Year: 2021
Tax Legal Description: Pt Lt 30, Con 10, Township Of Puslinch, Des Pts 1*
Taxes: $7,100
Highlights
Feature: Grnbelt/Cons
Feature: Park
Land
Cross Street: Wellington Rd 36/Wat
Municipality District: Puslinch
Fronting On: South
Parcel Number: 711900080
Pool: None
Sewer: Septic
Lot Depth: 566 Feet
Lot Frontage: 200 Feet
Acres: 2-4.99
Zoning: R1B
Additional Media
- Virtual Tour: https://unbranded.youriguide.com/7818_wellington_36_puslinch_on/
Rooms
Room details for 7818 Wellington Road 36, Puslinch
| Type | Dimensions | Description |
|---|---|---|
| Dining Main | 3.37 x 3.99 | |
| Dining Main | 3.67 x 3.67 | |
| Kitchen Main | 4.77 x 3.78 | |
| Living Main | 5.19 x 5.54 | |
| Master Main | 4.19 x 4.77 | |
| Bathroom Main | - | 2 Pc Bath |
| Bathroom Main | - | 2 Pc Bath |
| Bathroom Main | - | 3 Pc Ensuite |
| Den Main | 2.48 x 1.38 | |
| Bathroom 2nd | - | 3 Pc Bath |
| Br 2nd | 6.85 x 3.66 | |
| Br 2nd | 5.48 x 4.59 |
| XXXXXXXX | XXX XX, XXXX |
XXXX XXX XXXX |
$X,XXX,XXX |
| XXX XX, XXXX |
XXXXXX XXX XXXX |
$X,XXX,XXX |
| XXXXXXXX XXXX | XXX XX, XXXX | $1,790,000 XXX XXXX |
| XXXXXXXX XXXXXX | XXX XX, XXXX | $1,790,000 XXX XXXX |

Our Lady of Mount Carmel Catholic Elementary School
Elementary: CatholicAberfoyle Public School
Elementary: PublicBalaclava Public School
Elementary: PublicBrookville Public School
Elementary: PublicSt Ignatius of Loyola Catholic School
Elementary: CatholicWestminster Woods Public School
Elementary: PublicDay School -Wellington Centre For ContEd
Secondary: PublicActon District High School
Secondary: PublicCollege Heights Secondary School
Secondary: PublicBishop Macdonell Catholic Secondary School
Secondary: CatholicSt James Catholic School
Secondary: CatholicCentennial Collegiate and Vocational Institute
Secondary: Public

