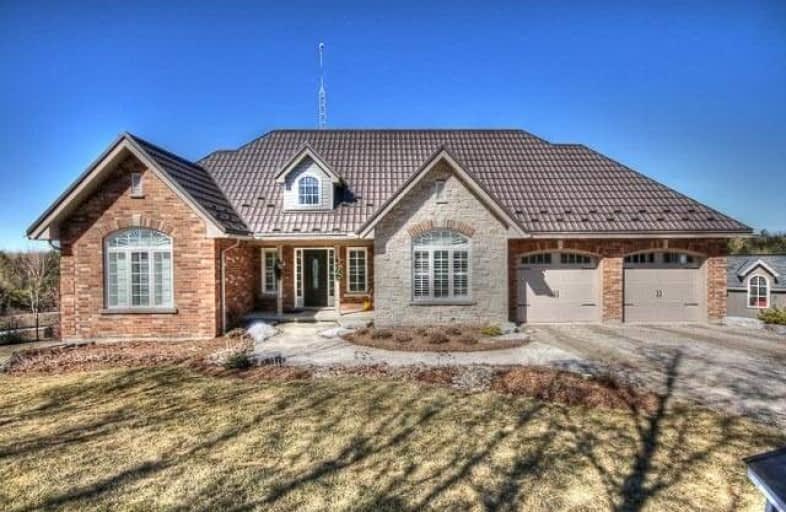Sold on Jul 03, 2019
Note: Property is not currently for sale or for rent.

-
Type: Detached
-
Style: Bungalow
-
Size: 1500 sqft
-
Lot Size: 385.79 x 225.46 Feet
-
Age: 6-15 years
-
Taxes: $7,218 per year
-
Days on Site: 91 Days
-
Added: Sep 07, 2019 (2 months on market)
-
Updated:
-
Last Checked: 2 months ago
-
MLS®#: X4402626
-
Listed By: Tom snow realty inc., brokerage
This Custom Built Brick & Stone Home New Kitchen And 50 Year Steel Roof In 2018, Set On 2 Professionally Landscaped Acres W/ Incredible 24X35 Shop Complete W/ Heat & Hydro, Is Just Mins To The City, Is A Rare Find & Hard To Beat! What A Perfect Size Too. 1760 Sqft On The Main Level And 1530 Sqft Finished On The Lower Level. Step Inside This Amazing Home & A Welcoming View Of A Handsome Great Room Boasting 14' Ceiling Warmed By A Stone Fireplace Beckons You In
Extras
All Existing Fridges, Stoves, Dishwashers, Washer, Dryer, Elf's, Window Coverings, Gdo And Remotes.
Property Details
Facts for 7820 Maltby Road East, Puslinch
Status
Days on Market: 91
Last Status: Sold
Sold Date: Jul 03, 2019
Closed Date: Jul 26, 2019
Expiry Date: Sep 30, 2019
Sold Price: $1,175,000
Unavailable Date: Jul 03, 2019
Input Date: Apr 03, 2019
Property
Status: Sale
Property Type: Detached
Style: Bungalow
Size (sq ft): 1500
Age: 6-15
Area: Puslinch
Community: Rural Puslinch
Availability Date: 60-90
Inside
Bedrooms: 3
Bedrooms Plus: 2
Bathrooms: 4
Kitchens: 2
Rooms: 12
Den/Family Room: Yes
Air Conditioning: Central Air
Fireplace: Yes
Washrooms: 4
Building
Basement: Fin W/O
Basement 2: Sep Entrance
Heat Type: Forced Air
Heat Source: Propane
Exterior: Brick
Exterior: Stone
Water Supply: Well
Special Designation: Unknown
Other Structures: Garden Shed
Other Structures: Workshop
Parking
Driveway: Private
Garage Spaces: 2
Garage Type: Attached
Covered Parking Spaces: 10
Total Parking Spaces: 12
Fees
Tax Year: 2019
Tax Legal Description: Pt Lot 15, Concession 10 , Township Of Puslinch, P
Taxes: $7,218
Highlights
Feature: Clear View
Land
Cross Street: 11th Consession And
Municipality District: Puslinch
Fronting On: North
Pool: None
Sewer: Septic
Lot Depth: 225.46 Feet
Lot Frontage: 385.79 Feet
Acres: .50-1.99
Rooms
Room details for 7820 Maltby Road East, Puslinch
| Type | Dimensions | Description |
|---|---|---|
| Foyer Main | 1.52 x 4.04 | |
| Kitchen Main | 3.61 x 8.46 | |
| Master Main | 4.19 x 4.50 | |
| Bathroom Main | - | 4 Pc Ensuite |
| Bathroom Main | - | 3 Pc Bath |
| Great Rm Main | 495.00 x 6.38 | |
| 2nd Br Main | 3.63 x 3.45 | |
| 3rd Br Main | 3.56 x 3.45 | |
| Kitchen Bsmt | 4.67 x 8.53 | Combined W/Dining |
| Family Bsmt | 5.94 x 6.71 | |
| 4th Br Bsmt | 3.28 x 3.40 | |
| 5th Br Bsmt | 4.09 x 3.23 |
| XXXXXXXX | XXX XX, XXXX |
XXXX XXX XXXX |
$X,XXX,XXX |
| XXX XX, XXXX |
XXXXXX XXX XXXX |
$X,XXX,XXX | |
| XXXXXXXX | XXX XX, XXXX |
XXXX XXX XXXX |
$X,XXX,XXX |
| XXX XX, XXXX |
XXXXXX XXX XXXX |
$X,XXX,XXX |
| XXXXXXXX XXXX | XXX XX, XXXX | $1,175,000 XXX XXXX |
| XXXXXXXX XXXXXX | XXX XX, XXXX | $1,225,000 XXX XXXX |
| XXXXXXXX XXXX | XXX XX, XXXX | $1,150,000 XXX XXXX |
| XXXXXXXX XXXXXX | XXX XX, XXXX | $1,049,900 XXX XXXX |

St Paul Catholic School
Elementary: CatholicAberfoyle Public School
Elementary: PublicBrookville Public School
Elementary: PublicSir Isaac Brock Public School
Elementary: PublicSt Ignatius of Loyola Catholic School
Elementary: CatholicWestminster Woods Public School
Elementary: PublicDay School -Wellington Centre For ContEd
Secondary: PublicCollege Heights Secondary School
Secondary: PublicBishop Macdonell Catholic Secondary School
Secondary: CatholicSt James Catholic School
Secondary: CatholicCentennial Collegiate and Vocational Institute
Secondary: PublicJohn F Ross Collegiate and Vocational Institute
Secondary: Public

