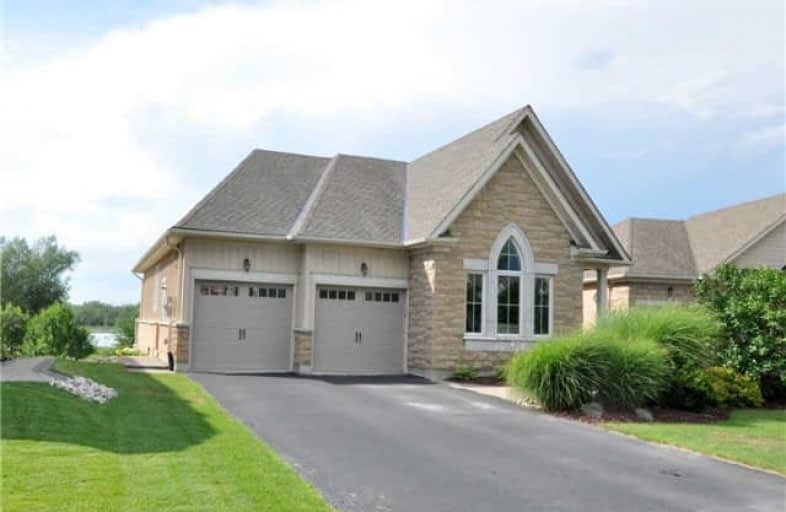Sold on Aug 19, 2018
Note: Property is not currently for sale or for rent.

-
Type: Det Condo
-
Style: Bungalow
-
Size: 1600 sqft
-
Pets: Restrict
-
Age: 6-10 years
-
Taxes: $5,803 per year
-
Maintenance Fees: 285 /mo
-
Days on Site: 23 Days
-
Added: Sep 07, 2019 (3 weeks on market)
-
Updated:
-
Last Checked: 2 months ago
-
MLS®#: X4203964
-
Listed By: Guaranteed real estate services inc., brokerage
Stunning Bungalow, Perfect For Downsizing In A Great Location For Commuters. Close To 401. Awesome Floor Plan, Open Concept With High End Finishes. Spectacular Views Of A Pond And Beautiful Country Side. 9' Ceilings And Almost 3000 Sq Ft Of Finished Living Space. Walkout Lower Level Is Perfect For Entertaining And Visitors With A Bedroom And Bathroom To Complete The Space. No Disappointments. Water And Snow Removal Included In Condo Fees.
Extras
Inclusions: All Light Fixtures, Window Coverings, Fridge, Stove, Microwave, Dishwasher, Washer, Dryer, Water Treatment, 3 Tv Mounts, Built In Bose Sound. Exclusions: Dining Room Light Fixture, 3 Tv's
Property Details
Facts for 98 Aberfoyle Mill Crescent, Puslinch
Status
Days on Market: 23
Last Status: Sold
Sold Date: Aug 19, 2018
Closed Date: Sep 06, 2018
Expiry Date: Dec 31, 2018
Sold Price: $835,000
Unavailable Date: Aug 19, 2018
Input Date: Jul 27, 2018
Property
Status: Sale
Property Type: Det Condo
Style: Bungalow
Size (sq ft): 1600
Age: 6-10
Area: Puslinch
Community: Aberfoyle
Availability Date: Tbd
Inside
Bedrooms: 2
Bedrooms Plus: 1
Bathrooms: 3
Kitchens: 1
Rooms: 6
Den/Family Room: Yes
Patio Terrace: None
Unit Exposure: North
Air Conditioning: Central Air
Fireplace: Yes
Laundry Level: Main
Central Vacuum: Y
Ensuite Laundry: Yes
Washrooms: 3
Building
Stories: 1
Basement: Fin W/O
Basement 2: Full
Heat Type: Forced Air
Heat Source: Gas
Exterior: Brick
Exterior: Stone
Elevator: N
UFFI: No
Special Designation: Unknown
Retirement: Y
Parking
Parking Included: Yes
Garage Type: Attached
Parking Designation: Owned
Parking Features: Private
Parking Type2: Owned
Covered Parking Spaces: 6
Total Parking Spaces: 8
Garage: 2
Locker
Locker: None
Fees
Tax Year: 2018
Taxes Included: No
Building Insurance Included: No
Cable Included: No
Central A/C Included: No
Common Elements Included: Yes
Heating Included: No
Hydro Included: No
Water Included: Yes
Taxes: $5,803
Highlights
Amenity: Bbqs Allowed
Amenity: Visitor Parking
Feature: Cul De Sac
Feature: Grnbelt/Conserv
Land
Cross Street: Gilmour Rd & Brock R
Municipality District: Puslinch
Parcel Number: 718470022
Condo
Condo Registry Office: 61
Condo Corp#: 147
Property Management: Self Managed
Additional Media
- Virtual Tour: http://www.venturehomes.ca/trebtour.asp?tourid=50759
Rooms
Room details for 98 Aberfoyle Mill Crescent, Puslinch
| Type | Dimensions | Description |
|---|---|---|
| Living Ground | 3.68 x 4.78 | |
| Dining Ground | 3.35 x 4.52 | |
| Kitchen Ground | 3.28 x 4.52 | |
| Family Ground | 4.32 x 4.57 | |
| Bathroom Ground | 1.52 x 2.57 | 3 Pc Bath |
| Master Ground | 4.22 x 4.98 | Ensuite Bath |
| 2nd Br Ground | 3.07 x 3.78 | |
| Laundry Ground | 1.88 x 2.97 | |
| 3rd Br Bsmt | 3.25 x 3.66 | |
| Rec Bsmt | 6.48 x 10.97 | |
| Bathroom Bsmt | 1.50 x 2.59 | 3 Pc Bath |
| Utility Bsmt | 5.49 x 10.67 |
| XXXXXXXX | XXX XX, XXXX |
XXXX XXX XXXX |
$XXX,XXX |
| XXX XX, XXXX |
XXXXXX XXX XXXX |
$XXX,XXX | |
| XXXXXXXX | XXX XX, XXXX |
XXXXXXXX XXX XXXX |
|
| XXX XX, XXXX |
XXXXXX XXX XXXX |
$XXX,XXX | |
| XXXXXXXX | XXX XX, XXXX |
XXXXXXXX XXX XXXX |
|
| XXX XX, XXXX |
XXXXXX XXX XXXX |
$XXX,XXX |
| XXXXXXXX XXXX | XXX XX, XXXX | $835,000 XXX XXXX |
| XXXXXXXX XXXXXX | XXX XX, XXXX | $839,900 XXX XXXX |
| XXXXXXXX XXXXXXXX | XXX XX, XXXX | XXX XXXX |
| XXXXXXXX XXXXXX | XXX XX, XXXX | $899,900 XXX XXXX |
| XXXXXXXX XXXXXXXX | XXX XX, XXXX | XXX XXXX |
| XXXXXXXX XXXXXX | XXX XX, XXXX | $899,900 XXX XXXX |

St Paul Catholic School
Elementary: CatholicAberfoyle Public School
Elementary: PublicRickson Ridge Public School
Elementary: PublicSir Isaac Brock Public School
Elementary: PublicSt Ignatius of Loyola Catholic School
Elementary: CatholicWestminster Woods Public School
Elementary: PublicDay School -Wellington Centre For ContEd
Secondary: PublicSt John Bosco Catholic School
Secondary: CatholicCollege Heights Secondary School
Secondary: PublicBishop Macdonell Catholic Secondary School
Secondary: CatholicSt James Catholic School
Secondary: CatholicCentennial Collegiate and Vocational Institute
Secondary: Public

