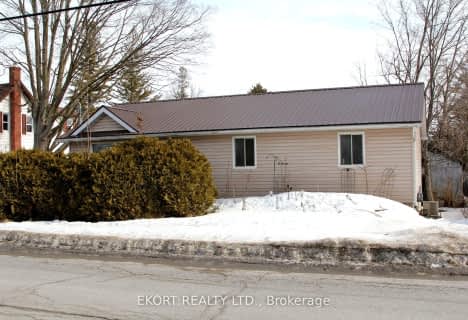
North Trenton Public School
Elementary: Public
10.48 km
Sacred Heart Catholic School
Elementary: Catholic
4.38 km
V P Carswell Public School
Elementary: Public
9.88 km
Stockdale Public School
Elementary: Public
0.11 km
Frankford Public School
Elementary: Public
2.45 km
Murray Centennial Public School
Elementary: Public
11.64 km
École secondaire publique Marc-Garneau
Secondary: Public
11.44 km
St Paul Catholic Secondary School
Secondary: Catholic
12.21 km
Campbellford District High School
Secondary: Public
17.56 km
Trenton High School
Secondary: Public
12.00 km
Bayside Secondary School
Secondary: Public
14.76 km
East Northumberland Secondary School
Secondary: Public
19.24 km

