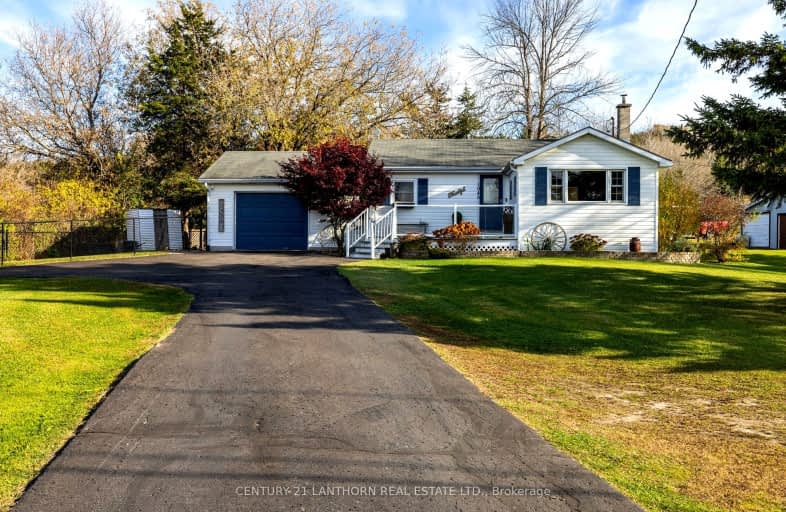Car-Dependent
- Almost all errands require a car.
5
/100
Somewhat Bikeable
- Almost all errands require a car.
6
/100

Sacred Heart Catholic School
Elementary: Catholic
8.52 km
V P Carswell Public School
Elementary: Public
13.60 km
Stockdale Public School
Elementary: Public
6.77 km
École élémentaire publique Cité Jeunesse
Elementary: Public
14.54 km
Frankford Public School
Elementary: Public
5.03 km
Stirling Public School
Elementary: Public
5.66 km
Sir James Whitney School for the Deaf
Secondary: Provincial
16.74 km
École secondaire publique Marc-Garneau
Secondary: Public
14.57 km
St Paul Catholic Secondary School
Secondary: Catholic
16.86 km
Trenton High School
Secondary: Public
16.47 km
Bayside Secondary School
Secondary: Public
15.09 km
Centennial Secondary School
Secondary: Public
16.28 km



