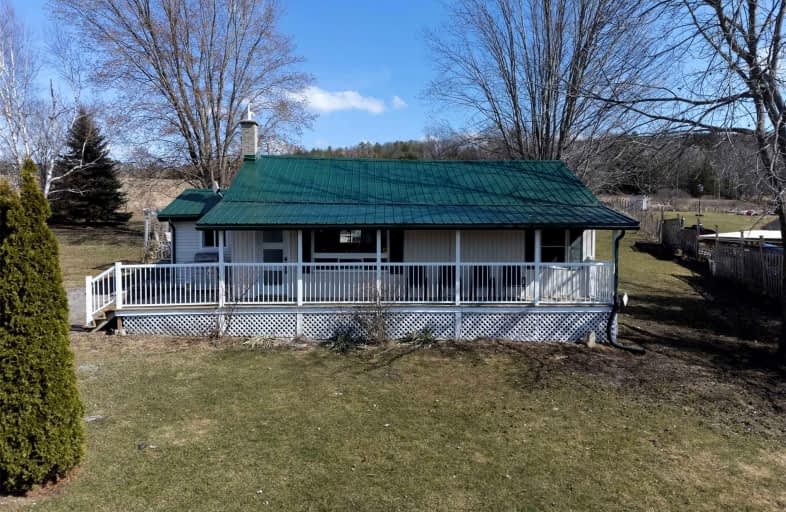
Sacred Heart Catholic School
Elementary: Catholic
8.67 km
V P Carswell Public School
Elementary: Public
13.73 km
Stockdale Public School
Elementary: Public
6.92 km
Foxboro Public School
Elementary: Public
10.48 km
Frankford Public School
Elementary: Public
5.18 km
Stirling Public School
Elementary: Public
5.51 km
Sir James Whitney School for the Deaf
Secondary: Provincial
16.76 km
École secondaire publique Marc-Garneau
Secondary: Public
14.69 km
St Paul Catholic Secondary School
Secondary: Catholic
17.00 km
Trenton High School
Secondary: Public
16.60 km
Bayside Secondary School
Secondary: Public
15.17 km
Centennial Secondary School
Secondary: Public
16.29 km



