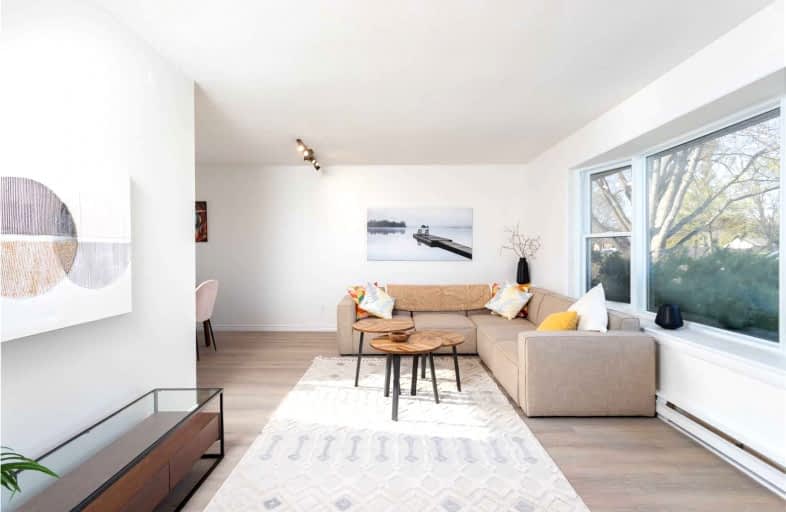
École élémentaire publique Marc-Garneau
Elementary: Public
4.81 km
École élémentaire catholique L'Envol
Elementary: Catholic
4.95 km
V P Carswell Public School
Elementary: Public
5.29 km
École élémentaire publique Cité Jeunesse
Elementary: Public
4.70 km
St Mary Catholic School
Elementary: Catholic
5.73 km
Bayside Public School
Elementary: Public
3.93 km
Sir James Whitney School for the Deaf
Secondary: Provincial
8.99 km
École secondaire publique Marc-Garneau
Secondary: Public
4.71 km
St Paul Catholic Secondary School
Secondary: Catholic
8.70 km
Trenton High School
Secondary: Public
8.10 km
Bayside Secondary School
Secondary: Public
3.95 km
Centennial Secondary School
Secondary: Public
9.00 km







