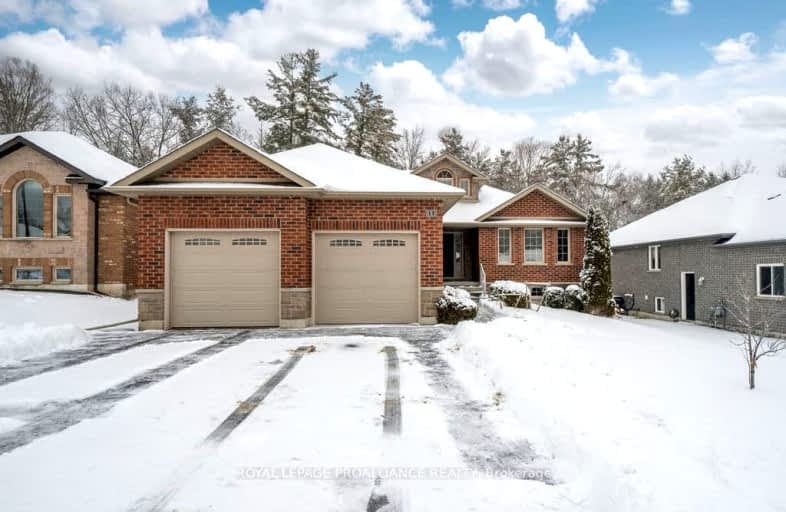
Car-Dependent
- Almost all errands require a car.
Somewhat Bikeable
- Most errands require a car.

Trent River Public School
Elementary: PublicNorth Trenton Public School
Elementary: PublicSt Paul Catholic Elementary School
Elementary: CatholicSt Peter Catholic School
Elementary: CatholicPrince Charles Public School
Elementary: PublicMurray Centennial Public School
Elementary: PublicSir James Whitney School for the Deaf
Secondary: ProvincialÉcole secondaire publique Marc-Garneau
Secondary: PublicSt Paul Catholic Secondary School
Secondary: CatholicTrenton High School
Secondary: PublicBayside Secondary School
Secondary: PublicEast Northumberland Secondary School
Secondary: Public-
Kinsmen Dog Park
Dufferin St, Quinte West ON 3.58km -
Fraser Park
Trenton ON 3.94km -
Fraser Park Christmas Village
FRASER PARK Dr, Trenton ON 3.99km
-
HSBC ATM
17538A Hwy 2, Trenton ON K8V 0A7 2.63km -
RBC Royal Bank
112 Dundas St W, Trenton ON K8V 3P3 3.82km -
Kawartha Credit Union
107 Dundas St W, Trenton ON K8V 3P4 3.83km
- 3 bath
- 3 bed
- 3000 sqft
23 Northumberland Boulevard, Quinte West, Ontario • K8V 6L6 • Trenton Ward













