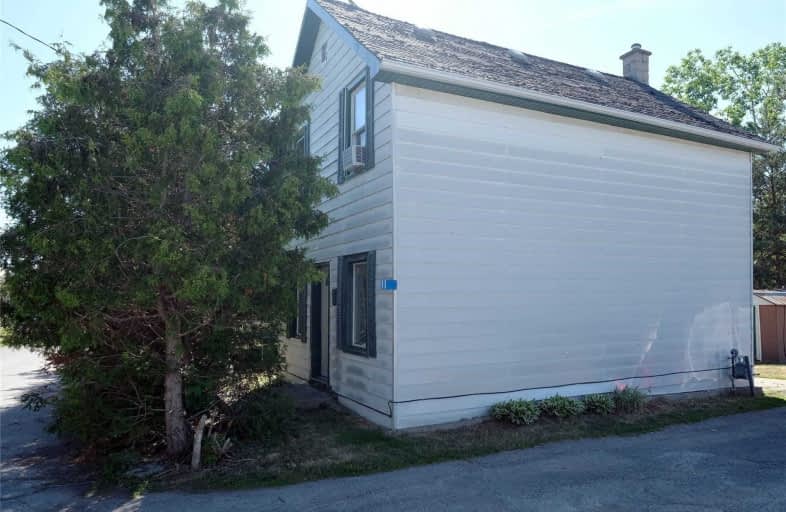Sold on Jun 22, 2021
Note: Property is not currently for sale or for rent.

-
Type: Detached
-
Style: 1 1/2 Storey
-
Lot Size: 95.97 x 63.66 Feet
-
Age: No Data
-
Taxes: $1,443 per year
-
Days on Site: 5 Days
-
Added: Jun 17, 2021 (5 days on market)
-
Updated:
-
Last Checked: 2 months ago
-
MLS®#: X5278110
-
Listed By: Royal lepage proalliance realty, brokerage
An Excellent Opportunity For You To Get Into The Housing Market! If You Are Looking For A Handyman's Special Or A First Time Buyer Home, This Is For You! This 3 Bedroom, 1 Bath, Home Is Located Next To The Golf Course On A Quiet Little Street Walking Distance To All Amenities In The Village Of Frankford. Good Sized, Private, Treed, Property With Plenty Of Room For The Kids To Play. Lots Of Potential, Live In It And Update It At The Same Time.
Extras
Smoke & Carbon Monoxide Detectors, Dryer, Freezer, Refridgerator, Satellite Dish(Shaw), Stove, Washer, Window Coverings, Shed, Pool, Play Structure, Tv Wall Mounts, Window Air Conditioners -All Inclusions In ''as Is'' Condition.
Property Details
Facts for 11 Queen Lane, Quinte West
Status
Days on Market: 5
Last Status: Sold
Sold Date: Jun 22, 2021
Closed Date: Aug 04, 2021
Expiry Date: Sep 17, 2021
Sold Price: $225,000
Unavailable Date: Jun 22, 2021
Input Date: Jun 17, 2021
Prior LSC: Listing with no contract changes
Property
Status: Sale
Property Type: Detached
Style: 1 1/2 Storey
Area: Quinte West
Availability Date: Flexible
Assessment Amount: $115,000
Assessment Year: 2021
Inside
Bedrooms: 3
Bathrooms: 1
Kitchens: 1
Rooms: 6
Den/Family Room: No
Air Conditioning: Window Unit
Fireplace: No
Washrooms: 1
Building
Basement: Crawl Space
Heat Type: Forced Air
Heat Source: Gas
Exterior: Alum Siding
Water Supply: Municipal
Special Designation: Unknown
Other Structures: Garden Shed
Parking
Driveway: Private
Garage Type: Other
Covered Parking Spaces: 2
Total Parking Spaces: 2
Fees
Tax Year: 2020
Tax Legal Description: Pt Lt 103 Pl 48 Sidney Pt 1 21R8362; Quinte West
Taxes: $1,443
Highlights
Feature: Beach
Feature: Campground
Feature: Golf
Feature: Library
Feature: Park
Feature: Place Of Worship
Land
Cross Street: South Trent St. And
Municipality District: Quinte West
Fronting On: South
Parcel Number: 403520117
Pool: Abv Grnd
Sewer: Sewers
Lot Depth: 63.66 Feet
Lot Frontage: 95.97 Feet
Lot Irregularities: Irregular
Acres: < .50
Zoning: Residential
Rooms
Room details for 11 Queen Lane, Quinte West
| Type | Dimensions | Description |
|---|---|---|
| Living Main | 3.96 x 5.18 | |
| Kitchen Main | 3.35 x 3.81 | |
| Br Main | 2.74 x 3.61 | |
| Utility Main | 1.52 x 2.74 | |
| 2nd Br 2nd | 2.24 x 3.65 | |
| 3rd Br 2nd | 2.86 x 3.65 |
| XXXXXXXX | XXX XX, XXXX |
XXXX XXX XXXX |
$XXX,XXX |
| XXX XX, XXXX |
XXXXXX XXX XXXX |
$XXX,XXX |
| XXXXXXXX XXXX | XXX XX, XXXX | $225,000 XXX XXXX |
| XXXXXXXX XXXXXX | XXX XX, XXXX | $194,900 XXX XXXX |

Trent River Public School
Elementary: PublicNorth Trenton Public School
Elementary: PublicSacred Heart Catholic School
Elementary: CatholicV P Carswell Public School
Elementary: PublicStockdale Public School
Elementary: PublicFrankford Public School
Elementary: PublicSir James Whitney School for the Deaf
Secondary: ProvincialÉcole secondaire publique Marc-Garneau
Secondary: PublicSt Paul Catholic Secondary School
Secondary: CatholicTrenton High School
Secondary: PublicBayside Secondary School
Secondary: PublicCentennial Secondary School
Secondary: Public

