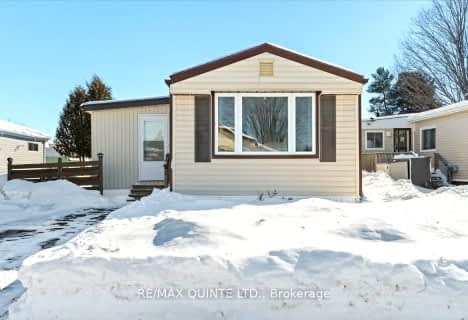
École élémentaire publique Marc-Garneau
Elementary: Public
4.77 km
Massassaga-Rednersville Public School
Elementary: Public
4.97 km
École élémentaire catholique L'Envol
Elementary: Catholic
4.69 km
École élémentaire publique Cité Jeunesse
Elementary: Public
4.65 km
St Mary Catholic School
Elementary: Catholic
5.72 km
Bayside Public School
Elementary: Public
2.00 km
Sir James Whitney/Sagonaska Secondary School
Secondary: Provincial
8.01 km
Sir James Whitney School for the Deaf
Secondary: Provincial
8.01 km
École secondaire publique Marc-Garneau
Secondary: Public
4.65 km
Trenton High School
Secondary: Public
8.14 km
Bayside Secondary School
Secondary: Public
1.98 km
Centennial Secondary School
Secondary: Public
8.18 km



