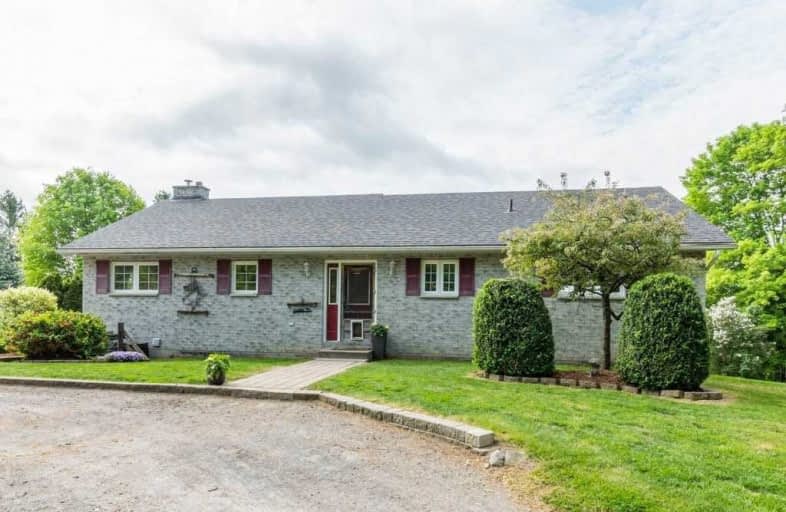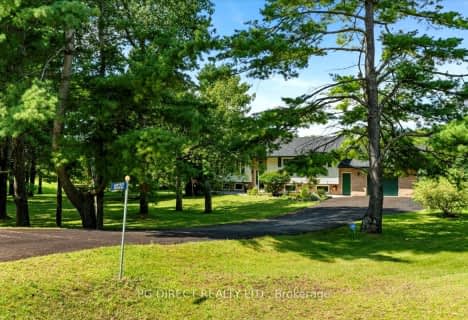Sold on Jun 02, 2021
Note: Property is not currently for sale or for rent.

-
Type: Detached
-
Style: Sidesplit 4
-
Size: 1100 sqft
-
Lot Size: 678.67 x 1355.4 Feet
-
Age: 16-30 years
-
Taxes: $3,221 per year
-
Days on Site: 7 Days
-
Added: May 26, 2021 (1 week on market)
-
Updated:
-
Last Checked: 2 months ago
-
MLS®#: X5249522
-
Listed By: Royal lepage proalliance realty, brokerage
If You Are Looking For Peace And Tranquility With A View This Home And Farm Is For You! 21.38 Acre Horse Farm Offers A Bright 4 Level, 2 Bathroom Home With 2 Bedrooms On The Main Floor And The Possibility Of A Lower Level Third Bedroom. Walk Out Of The Living Room Or Primary Bedroom To Take In The Vista View Of The Valley To The South. The Recreation Room With Walkout Is Large Enough For The Entire Family To Enjoy.
Extras
3 Stall 30'X60' Barn Has Water And Hydro, Heated Tack Room With Shower. Paddock With Horse Shelter And Training Ring, 3 Usable Fields & 12'X12' Out Building. Conveniently Located 10 Mins To Hwy 401 & 15 Mins To Trenton.
Property Details
Facts for 1159 Jamieson Road, Quinte West
Status
Days on Market: 7
Last Status: Sold
Sold Date: Jun 02, 2021
Closed Date: Aug 17, 2021
Expiry Date: Aug 28, 2021
Sold Price: $931,777
Unavailable Date: Jun 02, 2021
Input Date: May 26, 2021
Prior LSC: Sold
Property
Status: Sale
Property Type: Detached
Style: Sidesplit 4
Size (sq ft): 1100
Age: 16-30
Area: Quinte West
Availability Date: Tbd
Assessment Amount: $260,000
Assessment Year: 2021
Inside
Bedrooms: 2
Bedrooms Plus: 1
Bathrooms: 2
Kitchens: 1
Rooms: 6
Den/Family Room: Yes
Air Conditioning: Central Air
Fireplace: No
Washrooms: 2
Utilities
Electricity: Yes
Gas: No
Cable: No
Telephone: No
Building
Basement: Fin W/O
Basement 2: Full
Heat Type: Forced Air
Heat Source: Oil
Exterior: Brick
Water Supply Type: Drilled Well
Water Supply: Well
Special Designation: Unknown
Other Structures: Barn
Other Structures: Paddocks
Parking
Driveway: Lane
Garage Type: None
Covered Parking Spaces: 10
Total Parking Spaces: 10
Fees
Tax Year: 2020
Tax Legal Description: Lt 18 Con 5 Murray Pt 1 38R183; Quinte West
Taxes: $3,221
Highlights
Feature: School Bus R
Land
Cross Street: Cty Rd 40 To Cty Rd
Municipality District: Quinte West
Fronting On: South
Parcel Number: 511820072
Pool: None
Sewer: Septic
Lot Depth: 1355.4 Feet
Lot Frontage: 678.67 Feet
Acres: 10-24.99
Zoning: Residential
Farm: Horse
Waterfront: None
Additional Media
- Virtual Tour: https://unbranded.youriguide.com/1159_jamieson_rd_quinte_west_on/
Rooms
Room details for 1159 Jamieson Road, Quinte West
| Type | Dimensions | Description |
|---|---|---|
| Kitchen Main | 4.22 x 3.75 | |
| Dining Main | 4.22 x 2.48 | |
| Master Main | 6.29 x 3.97 | |
| Br Main | 3.81 x 4.00 | |
| Bathroom Main | - | 4 Pc Bath |
| Living In Betwn | 4.50 x 6.28 | |
| Rec Bsmt | 7.91 x 7.78 | |
| Den Bsmt | 2.92 x 2.61 | |
| Bathroom Bsmt | - | 3 Pc Bath |
| Laundry Bsmt | 2.89 x 2.37 | |
| Utility Bsmt | 4.06 x 2.60 | |
| Br Bsmt | 4.35 x 4.82 |
| XXXXXXXX | XXX XX, XXXX |
XXXX XXX XXXX |
$XXX,XXX |
| XXX XX, XXXX |
XXXXXX XXX XXXX |
$XXX,XXX |
| XXXXXXXX XXXX | XXX XX, XXXX | $931,777 XXX XXXX |
| XXXXXXXX XXXXXX | XXX XX, XXXX | $829,900 XXX XXXX |

Smithfield Public School
Elementary: PublicSacred Heart Catholic School
Elementary: CatholicStockdale Public School
Elementary: PublicSpring Valley Public School
Elementary: PublicFrankford Public School
Elementary: PublicMurray Centennial Public School
Elementary: PublicÉcole secondaire publique Marc-Garneau
Secondary: PublicSt Paul Catholic Secondary School
Secondary: CatholicCampbellford District High School
Secondary: PublicTrenton High School
Secondary: PublicBayside Secondary School
Secondary: PublicEast Northumberland Secondary School
Secondary: Public- 2 bath
- 3 bed
- 2000 sqft
1022 County Road 5, Quinte West, Ontario • K0K 2C0 • Quinte West



