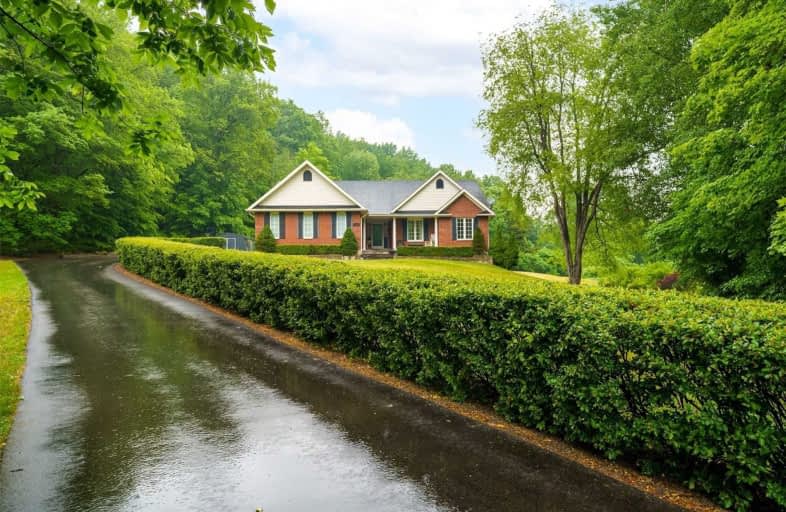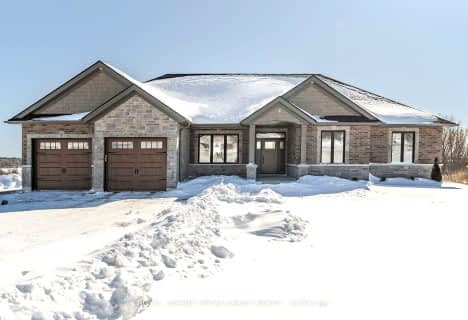
3D Walkthrough

North Trenton Public School
Elementary: Public
6.28 km
Smithfield Public School
Elementary: Public
2.09 km
St Paul Catholic Elementary School
Elementary: Catholic
5.40 km
Prince Charles Public School
Elementary: Public
6.62 km
Murray Centennial Public School
Elementary: Public
4.18 km
Brighton Public School
Elementary: Public
6.93 km
École secondaire publique Marc-Garneau
Secondary: Public
9.38 km
St Paul Catholic Secondary School
Secondary: Catholic
5.34 km
Campbellford District High School
Secondary: Public
27.66 km
Trenton High School
Secondary: Public
5.92 km
Bayside Secondary School
Secondary: Public
15.58 km
East Northumberland Secondary School
Secondary: Public
6.74 km



