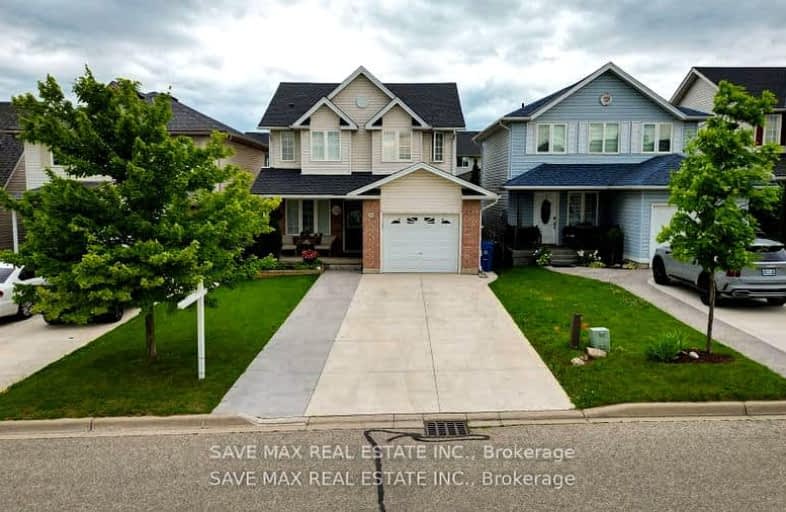Car-Dependent
- Most errands require a car.
49
/100
Some Transit
- Most errands require a car.
40
/100
Somewhat Bikeable
- Most errands require a car.
37
/100

Sacred HeartCatholic School
Elementary: Catholic
1.75 km
Ecole Guelph Lake Public School
Elementary: Public
1.93 km
William C. Winegard Public School
Elementary: Public
0.48 km
St John Catholic School
Elementary: Catholic
0.95 km
Ken Danby Public School
Elementary: Public
1.21 km
Holy Trinity Catholic School
Elementary: Catholic
1.12 km
St John Bosco Catholic School
Secondary: Catholic
2.96 km
Our Lady of Lourdes Catholic School
Secondary: Catholic
3.90 km
St James Catholic School
Secondary: Catholic
0.92 km
Guelph Collegiate and Vocational Institute
Secondary: Public
3.52 km
Centennial Collegiate and Vocational Institute
Secondary: Public
4.68 km
John F Ross Collegiate and Vocational Institute
Secondary: Public
1.98 km
-
O’Connor Lane Park
Guelph ON 0.98km -
Grange Road Park
Guelph ON 1.53km -
Hillcrest Park
Guelph ON 1.93km
-
TD Bank Financial Group
350 Eramosa Rd (Stevenson), Guelph ON N1E 2M9 2.19km -
RBC Royal Bank
50 Stone Rd E, Guelph ON N1G 2W1 2.93km -
Scotiabank
338 Speedvale Ave E (Speedvale & Stevenson), Guelph ON N1E 1N5 3.07km














