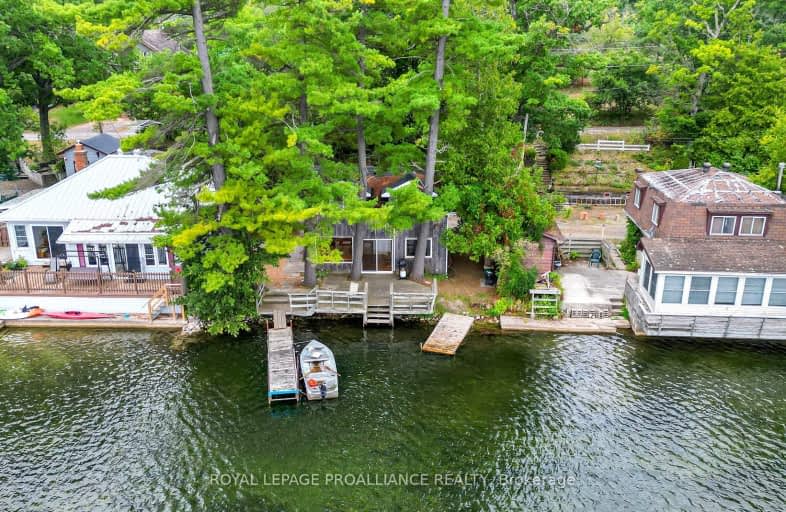Car-Dependent
- Almost all errands require a car.
6
/100
Somewhat Bikeable
- Almost all errands require a car.
20
/100

Sacred Heart Catholic School
Elementary: Catholic
12.06 km
Stockdale Public School
Elementary: Public
11.03 km
Foxboro Public School
Elementary: Public
7.01 km
Frankford Public School
Elementary: Public
9.03 km
Harmony Public School
Elementary: Public
11.47 km
Stirling Public School
Elementary: Public
3.87 km
Sir James Whitney School for the Deaf
Secondary: Provincial
15.91 km
École secondaire publique Marc-Garneau
Secondary: Public
17.04 km
Quinte Secondary School
Secondary: Public
14.51 km
Bayside Secondary School
Secondary: Public
15.98 km
St Theresa Catholic Secondary School
Secondary: Catholic
14.09 km
Centennial Secondary School
Secondary: Public
15.33 km
-
Henry Street Park
Henry St (btw George & Elizabeth), Stirling ON 3.65km -
Dog Park
Station St (Loyalist County Hiking and Snowmobile Trail), Stirling ON K0K 3E0 4.25km -
Tourism Park
Quinte West ON 8.63km
-
BMO Bank of Montreal
7 Front St, Stirling ON K0K 3E0 3.85km -
TD Bank Financial Group
44 North St, Stirling ON K0K 3E0 4.05km -
TD Canada Trust ATM
44 North St, Stirling ON K0K 3E0 4.06km


