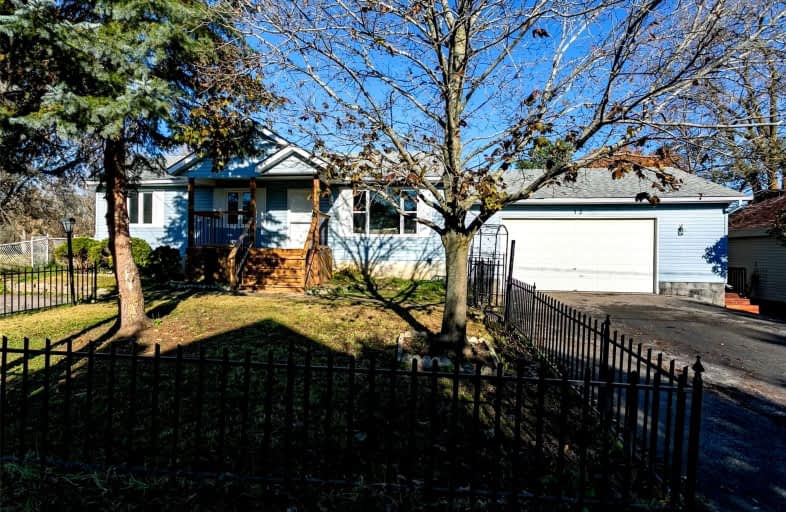Sold on Nov 23, 2021
Note: Property is not currently for sale or for rent.

-
Type: Detached
-
Style: Bungalow
-
Lot Size: 72.55 x 104.49 Feet
-
Age: No Data
-
Taxes: $3,004 per year
-
Days on Site: 7 Days
-
Added: Nov 16, 2021 (1 week on market)
-
Updated:
-
Last Checked: 3 hours ago
-
MLS®#: X5433888
-
Listed By: Royal lepage terrequity realty, brokerage
A Charming Turn-Key Bungalow W/ Generously Sized Rooms & Appr. 2200Sqft Of Living Space Will Impress! Boasts A Lovely Sunfilled Living Room,Open Concept Kitchen/Dining Area, 3+1 Bdrms It's Ideal For A Small Family, First Time Buyers, Downsizers & Investors. W/O From The Dining To Fully Fenced Backyard, W/ Wooden Deck And Great Potential. Fully Finished Bsmt W/ Separate Entry,Full Bath, Bdrm, & Family Room Is Ideal For In-Laws Apartment, Or Extra Living Space.
Extras
Refrigerator, Stove, Washer, Dryer
Property Details
Facts for 12 Queen Lane, Quinte West
Status
Days on Market: 7
Last Status: Sold
Sold Date: Nov 23, 2021
Closed Date: Jan 07, 2022
Expiry Date: Mar 31, 2022
Sold Price: $482,000
Unavailable Date: Nov 23, 2021
Input Date: Nov 16, 2021
Prior LSC: Listing with no contract changes
Property
Status: Sale
Property Type: Detached
Style: Bungalow
Area: Quinte West
Availability Date: Immediate
Inside
Bedrooms: 3
Bedrooms Plus: 1
Bathrooms: 2
Kitchens: 1
Rooms: 7
Den/Family Room: Yes
Air Conditioning: None
Fireplace: Yes
Washrooms: 2
Building
Basement: Fin W/O
Heat Type: Forced Air
Heat Source: Gas
Exterior: Vinyl Siding
Water Supply: Municipal
Special Designation: Unknown
Parking
Driveway: Lane
Garage Spaces: 1
Garage Type: Attached
Covered Parking Spaces: 4
Total Parking Spaces: 5
Fees
Tax Year: 2021
Tax Legal Description: Legal Description: Pt Lt 104 Pl 48 Sidney; Pt Etc.
Taxes: $3,004
Highlights
Feature: Beach
Feature: Fenced Yard
Feature: Golf
Feature: Place Of Worship
Feature: School Bus Route
Feature: Skiing
Land
Cross Street: Trent St. S & Mill S
Municipality District: Quinte West
Fronting On: East
Parcel Number: 403520123
Pool: None
Sewer: Sewers
Lot Depth: 104.49 Feet
Lot Frontage: 72.55 Feet
Rooms
Room details for 12 Queen Lane, Quinte West
| Type | Dimensions | Description |
|---|---|---|
| Living Main | 3.68 x 5.45 | Large Window |
| Dining Main | 3.68 x 2.89 | W/O To Deck |
| Kitchen Main | 4.17 x 2.60 | Combined W/Dining |
| Bathroom Main | - | 4 Pc Bath |
| Br Main | 3.56 x 4.60 | Closet |
| 2nd Br Main | 2.77 x 3.00 | Closet |
| 3rd Br Main | 2.80 x 2.77 | |
| Br Bsmt | 3.56 x 4.60 | |
| Rec Bsmt | 3.68 x 7.00 | |
| Laundry Bsmt | 3.56 x 4.57 | |
| Bathroom Bsmt | - | 3 Pc Bath |
| XXXXXXXX | XXX XX, XXXX |
XXXX XXX XXXX |
$XXX,XXX |
| XXX XX, XXXX |
XXXXXX XXX XXXX |
$XXX,XXX |
| XXXXXXXX XXXX | XXX XX, XXXX | $482,000 XXX XXXX |
| XXXXXXXX XXXXXX | XXX XX, XXXX | $399,000 XXX XXXX |

Trent River Public School
Elementary: PublicNorth Trenton Public School
Elementary: PublicSacred Heart Catholic School
Elementary: CatholicV P Carswell Public School
Elementary: PublicStockdale Public School
Elementary: PublicFrankford Public School
Elementary: PublicSir James Whitney School for the Deaf
Secondary: ProvincialÉcole secondaire publique Marc-Garneau
Secondary: PublicSt Paul Catholic Secondary School
Secondary: CatholicTrenton High School
Secondary: PublicBayside Secondary School
Secondary: PublicCentennial Secondary School
Secondary: Public- 2 bath
- 3 bed
- 700 sqft
22 March Street, Quinte West, Ontario • K0K 2C0 • Quinte West



