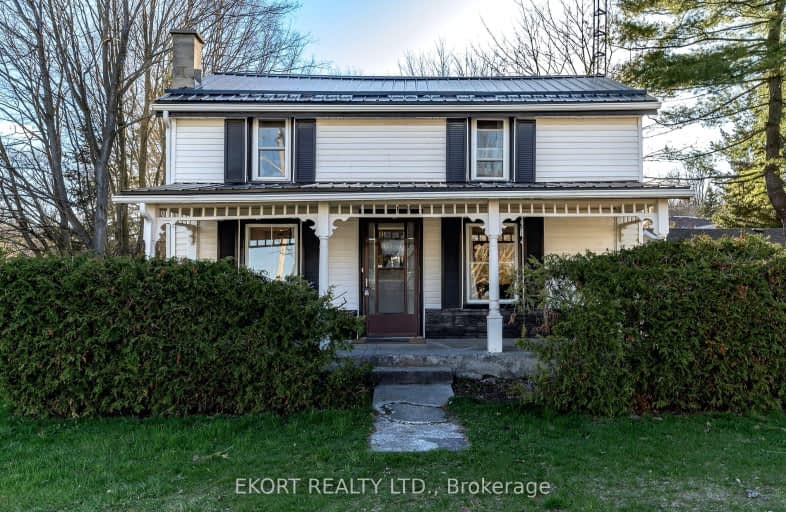
3D Walkthrough

Trent River Public School
Elementary: Public
10.17 km
North Trenton Public School
Elementary: Public
9.87 km
Sacred Heart Catholic School
Elementary: Catholic
3.24 km
V P Carswell Public School
Elementary: Public
8.81 km
Stockdale Public School
Elementary: Public
2.47 km
Frankford Public School
Elementary: Public
0.57 km
Sir James Whitney School for the Deaf
Secondary: Provincial
16.44 km
École secondaire publique Marc-Garneau
Secondary: Public
10.15 km
St Paul Catholic Secondary School
Secondary: Catholic
11.68 km
Trenton High School
Secondary: Public
11.36 km
Bayside Secondary School
Secondary: Public
12.72 km
Centennial Secondary School
Secondary: Public
16.18 km
-
Diamond Street Park
Quinte West ON K0K 2C0 0.64km -
Tourism Park
Quinte West ON 0.93km -
Forest Ridge Park
Frankford ON K0K 2C0 1km
-
HSBC ATM
34 S Trent St, Frankford ON K0K 2C0 0.41km -
BMO Bank of Montreal
2 Mill St (at Trent St N), Frankford ON K0K 2C0 0.41km -
BMO Bank of Montreal
241 Rcaf Rd, Trenton ON K0K 3W0 9.92km


