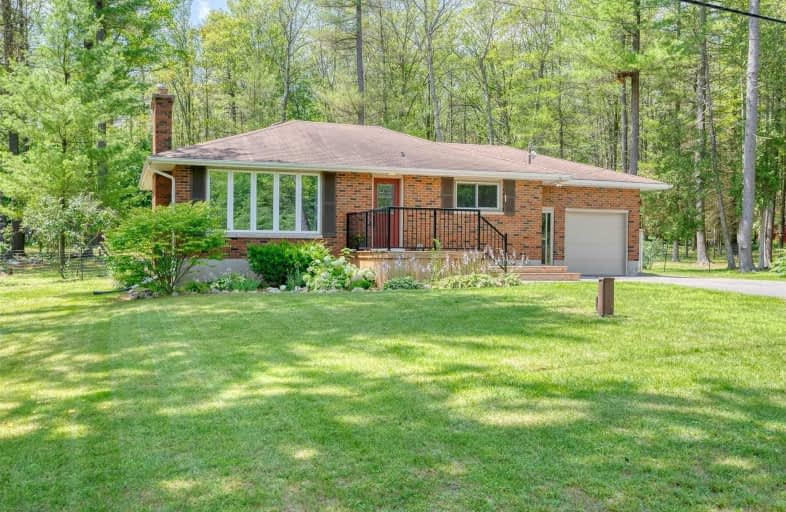Sold on Jul 25, 2021
Note: Property is not currently for sale or for rent.

-
Type: Detached
-
Style: Bungalow
-
Size: 700 sqft
-
Lot Size: 150 x 150 Feet
-
Age: 51-99 years
-
Taxes: $2,426 per year
-
Days on Site: 3 Days
-
Added: Jul 22, 2021 (3 days on market)
-
Updated:
-
Last Checked: 3 months ago
-
MLS®#: X5316557
-
Listed By: Royal lepage proalliance realty, brokerage
Set Within A Picture-Perfect Backdrop Of Mature Trees And Green Grass Of Oak Hills, This 2 Bed, 2 Bath Bungalow Offers The Wonder Of Country-Living With The Convenience Of Natural Gas And Highspeed Internet. A Beautiful Open-Concept Kitchen And Living Room Features Updated Cabinetry, New Flooring And Fireplace. The Bright Fully Finished Lower-Level Offers A Side Entrance To The Perfect Family Room Area With Gas Fireplace, 3 Piece Bath, And Laundry.
Extras
Outside Offers 4 Seasons Of Incredible Beauty, From The Multiple Decks And Patio, Gorgeous Perennial Gardens And The Ease Of A Fully-Fenced Rear Yard And Attached Garage.
Property Details
Facts for 1271 Foxboro-Stirling Road, Quinte West
Status
Days on Market: 3
Last Status: Sold
Sold Date: Jul 25, 2021
Closed Date: Aug 09, 2021
Expiry Date: Oct 22, 2021
Sold Price: $515,000
Unavailable Date: Jul 25, 2021
Input Date: Jul 22, 2021
Prior LSC: Listing with no contract changes
Property
Status: Sale
Property Type: Detached
Style: Bungalow
Size (sq ft): 700
Age: 51-99
Area: Quinte West
Availability Date: Quick Closing
Assessment Amount: $196,000
Assessment Year: 2016
Inside
Bedrooms: 2
Bathrooms: 2
Kitchens: 1
Rooms: 5
Den/Family Room: Yes
Air Conditioning: Central Air
Fireplace: Yes
Laundry Level: Lower
Washrooms: 2
Utilities
Electricity: Yes
Gas: Yes
Telephone: Yes
Building
Basement: Finished
Basement 2: Full
Heat Type: Forced Air
Heat Source: Gas
Exterior: Brick
Water Supply Type: Drilled Well
Water Supply: Well
Special Designation: Unknown
Parking
Driveway: Pvt Double
Garage Spaces: 1
Garage Type: Attached
Covered Parking Spaces: 6
Total Parking Spaces: 7
Fees
Tax Year: 2021
Tax Legal Description: Pt Lt 26 Con 7 Sidney As In Qr537914; Quinte West;
Taxes: $2,426
Highlights
Feature: Golf
Feature: School
Feature: School Bus Route
Land
Cross Street: Left Off Wallbridge-
Municipality District: Quinte West
Fronting On: West
Pool: None
Sewer: Septic
Lot Depth: 150 Feet
Lot Frontage: 150 Feet
Acres: .50-1.99
Waterfront: None
Additional Media
- Virtual Tour: https://show.tours/v/xFbfT5t
Rooms
Room details for 1271 Foxboro-Stirling Road, Quinte West
| Type | Dimensions | Description |
|---|---|---|
| Br Main | 3.08 x 3.66 | |
| 2nd Br Main | 2.77 x 3.08 | |
| Living Main | 3.98 x 6.11 | |
| Kitchen Main | 3.98 x 3.98 | |
| Bathroom Main | 1.84 x 2.14 | 4 Pc Bath |
| Family Bsmt | 3.67 x 9.48 | |
| Bathroom Bsmt | 1.85 x 1.85 | 3 Pc Bath |
| Laundry Bsmt | 3.37 x 3.99 | |
| Utility Bsmt | 3.37 x 3.99 |
| XXXXXXXX | XXX XX, XXXX |
XXXX XXX XXXX |
$XXX,XXX |
| XXX XX, XXXX |
XXXXXX XXX XXXX |
$XXX,XXX |
| XXXXXXXX XXXX | XXX XX, XXXX | $515,000 XXX XXXX |
| XXXXXXXX XXXXXX | XXX XX, XXXX | $399,900 XXX XXXX |

Sacred Heart Catholic School
Elementary: CatholicGeorges Vanier Catholic School
Elementary: CatholicFoxboro Public School
Elementary: PublicFrankford Public School
Elementary: PublicHarmony Public School
Elementary: PublicStirling Public School
Elementary: PublicSir James Whitney/Sagonaska Secondary School
Secondary: ProvincialSir James Whitney School for the Deaf
Secondary: ProvincialQuinte Secondary School
Secondary: PublicBayside Secondary School
Secondary: PublicSt Theresa Catholic Secondary School
Secondary: CatholicCentennial Secondary School
Secondary: Public

