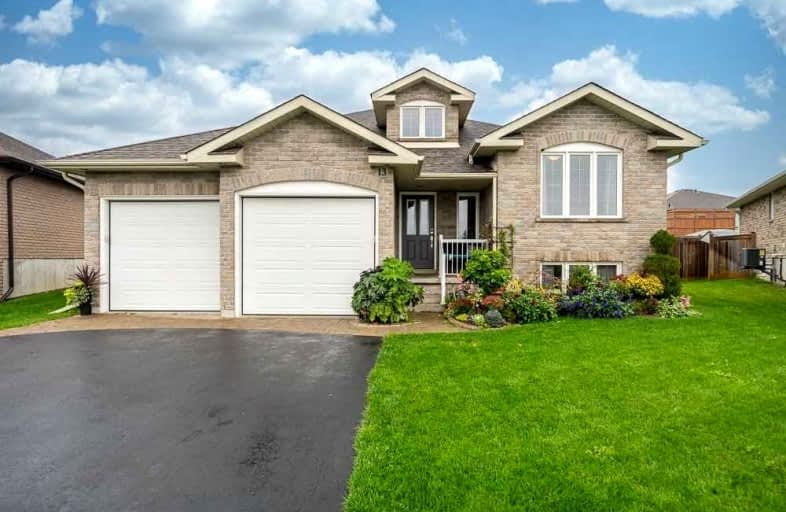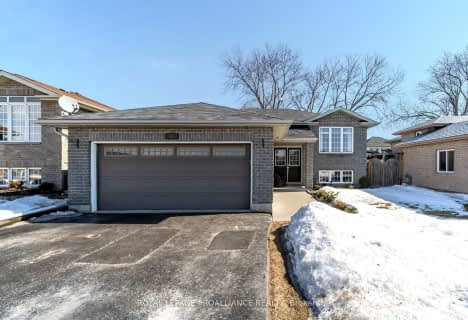
3D Walkthrough

Trent River Public School
Elementary: Public
2.33 km
École élémentaire publique Marc-Garneau
Elementary: Public
2.36 km
École élémentaire catholique L'Envol
Elementary: Catholic
2.84 km
V P Carswell Public School
Elementary: Public
0.93 km
École élémentaire publique Cité Jeunesse
Elementary: Public
2.38 km
St Mary Catholic School
Elementary: Catholic
2.47 km
Sir James Whitney/Sagonaska Secondary School
Secondary: Provincial
13.65 km
Sir James Whitney School for the Deaf
Secondary: Provincial
13.65 km
École secondaire publique Marc-Garneau
Secondary: Public
2.40 km
St Paul Catholic Secondary School
Secondary: Catholic
4.49 km
Trenton High School
Secondary: Public
3.98 km
Bayside Secondary School
Secondary: Public
7.69 km











