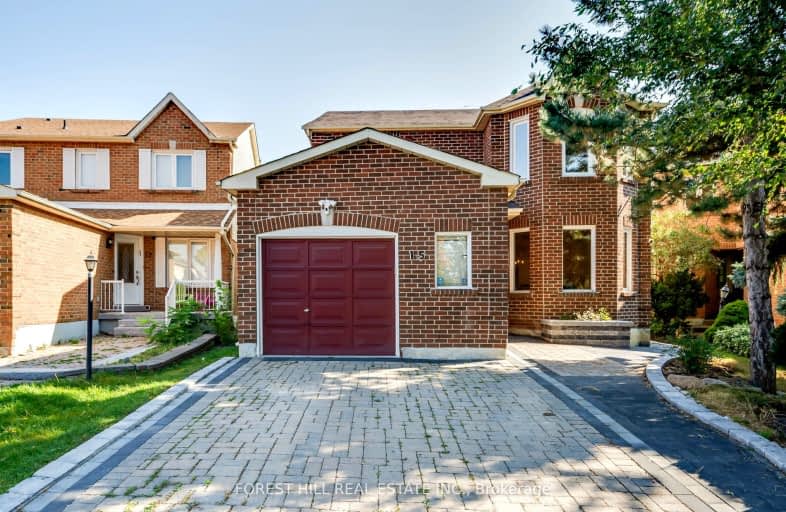Very Walkable
- Most errands can be accomplished on foot.
Good Transit
- Some errands can be accomplished by public transportation.
Bikeable
- Some errands can be accomplished on bike.

St Joseph The Worker Catholic Elementary School
Elementary: CatholicCharlton Public School
Elementary: PublicWestminster Public School
Elementary: PublicBrownridge Public School
Elementary: PublicWilshire Elementary School
Elementary: PublicVentura Park Public School
Elementary: PublicNorth West Year Round Alternative Centre
Secondary: PublicVaughan Secondary School
Secondary: PublicWestmount Collegiate Institute
Secondary: PublicStephen Lewis Secondary School
Secondary: PublicNorthview Heights Secondary School
Secondary: PublicSt Elizabeth Catholic High School
Secondary: Catholic-
La Briut Cafè
1118 Centre Street, Unit 1, Vaughan, ON L4J 7R9 0.2km -
1118 Bistro Bar and Grill
1118 Centre Street, Vaughan, ON L4J 7R9 0.19km -
Bar and Lounge Extaz
7700 Bathurst Street, Thornhill, ON L4J 7Y3 0.96km
-
Lumiere Patisserie
1102 Centre Street, Thornhill, ON L4J 3M8 0.24km -
Aroma Espresso Bar
1 Promenade Circle, Unit M116, Vaughan, ON L4J 4P8 0.68km -
Tim Hortons
1470 Centre St, Vaughan, ON L4J 3N1 1.05km
-
Womens Fitness Clubs of Canada
207-1 Promenade Circle, Unit 207, Thornhill, ON L4J 4P8 0.64km -
Snap Fitness
1450 Clark Ave W, Thornhill, ON L4J 7J9 1.25km -
Orangetheory Fitness North York
1881 Steeles Ave West, #3, Toronto, ON M3H 5Y4 2.37km
-
Disera Pharmacy
170-11 Disera Drive, Thornhill, ON L4J 0A7 0.7km -
Disera Pharmacy
11 Disera Drive, Vaughan, ON L4J 0.74km -
Shoppers Drug Mart
8000 Bathurst Street, Unit 1, Thornhill, ON L4J 0B8 1.24km
-
E dosirak
7181 Yonge Street, 2nd Floor, Vaughan, ON L4J 1V8 0.19km -
Ann's Congee
1102 Centre Street, Unit 2, Vaughan, ON L4J 3M8 0.21km -
La Briut Cafè
1118 Centre Street, Unit 1, Vaughan, ON L4J 7R9 0.2km
-
Promenade Shopping Centre
1 Promenade Circle, Thornhill, ON L4J 4P8 0.69km -
SmartCentres - Thornhill
700 Centre Street, Thornhill, ON L4V 0A7 0.93km -
Riocan Marketplace
81 Gerry Fitzgerald Drive, Toronto, ON M3J 3N3 2.56km
-
Justin's No Frills
1054 Centre Street, Vaughan, ON L4J 3M8 0.36km -
Durante's Nofrills
1054 Centre Street, Thornhill, ON L4J 3M8 0.27km -
Nortown Foods
1 Promenade Circle, Thornhill, ON L4J 7Y3 0.69km
-
LCBO
180 Promenade Cir, Thornhill, ON L4J 0E4 0.89km -
LCBO
5995 Yonge St, North York, ON M2M 3V7 4.04km -
LCBO
8783 Yonge Street, Richmond Hill, ON L4C 6Z1 4.69km
-
Petro Canada
1487 Centre Street, Vaughan, ON L4J 3M7 1.05km -
Petro Canada
7400 Bathurst Street, Vaughan, ON L4J 7M1 1.07km -
Husky
600 N Rivermede Road, Concord, ON L4K 3M9 1.81km
-
Imagine Cinemas Promenade
1 Promenade Circle, Lower Level, Thornhill, ON L4J 4P8 0.71km -
SilverCity Richmond Hill
8725 Yonge Street, Richmond Hill, ON L4C 6Z1 4.63km -
Famous Players
8725 Yonge Street, Richmond Hill, ON L4C 6Z1 4.63km
-
Bathurst Clark Resource Library
900 Clark Avenue W, Thornhill, ON L4J 8C1 0.82km -
Vaughan Public Libraries
900 Clark Ave W, Thornhill, ON L4J 8C1 0.82km -
Dufferin Clark Library
1441 Clark Ave W, Thornhill, ON L4J 7R4 1.28km
-
Shouldice Hospital
7750 Bayview Avenue, Thornhill, ON L3T 4A3 4.77km -
Mackenzie Health
10 Trench Street, Richmond Hill, ON L4C 4Z3 7.1km -
Humber River Regional Hospital
2111 Finch Avenue W, North York, ON M3N 1N1 7.81km
-
Yorkhill District Park
330 Yorkhill Blvd, Thornhill ON 1.76km -
Thornhill Off Leash Dog Park
299 Racco Pky (Dufferin St & Highway 407), Thornhill ON 1.86km -
Antibes Park
58 Antibes Dr (at Candle Liteway), Toronto ON M2R 3K5 3.27km
-
TD Bank Financial Group
100 Steeles Ave W (Hilda), Thornhill ON L4J 7Y1 3.05km -
TD Bank Financial Group
7967 Yonge St, Thornhill ON L3T 2C4 3.34km -
TD Bank Financial Group
5928 Yonge St (Drewry Ave), Willowdale ON M2M 3V9 4.11km
- 4 bath
- 5 bed
- 3000 sqft
6 Carriage Lane, Toronto, Ontario • M2R 3V6 • Westminster-Branson
- 4 bath
- 4 bed
- 2000 sqft
80 Rejane Crescent, Vaughan, Ontario • L4J 5A4 • Crestwood-Springfarm-Yorkhill













