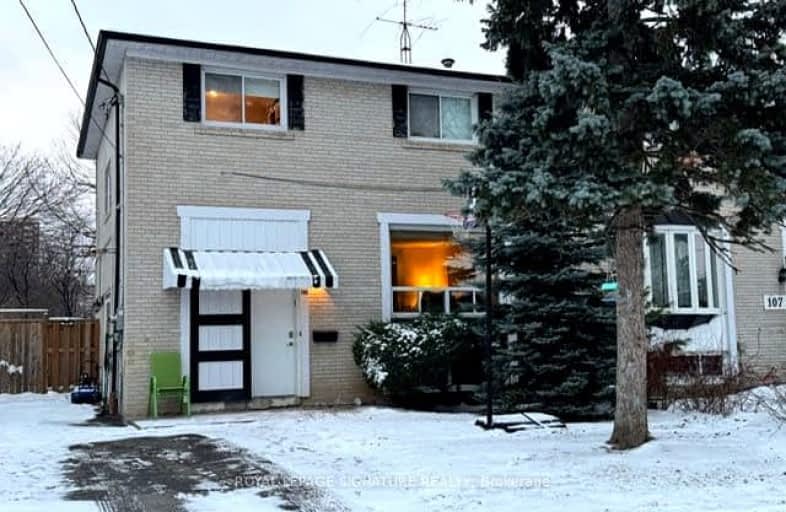Very Walkable
- Most errands can be accomplished on foot.
Excellent Transit
- Most errands can be accomplished by public transportation.
Bikeable
- Some errands can be accomplished on bike.

ÉIC Monseigneur-de-Charbonnel
Elementary: CatholicBlessed Scalabrini Catholic Elementary School
Elementary: CatholicPleasant Public School
Elementary: PublicR J Lang Elementary and Middle School
Elementary: PublicYorkhill Elementary School
Elementary: PublicSt Paschal Baylon Catholic School
Elementary: CatholicAvondale Secondary Alternative School
Secondary: PublicNorth West Year Round Alternative Centre
Secondary: PublicDrewry Secondary School
Secondary: PublicÉSC Monseigneur-de-Charbonnel
Secondary: CatholicNewtonbrook Secondary School
Secondary: PublicThornhill Secondary School
Secondary: Public-
Hendon Pet Park
312 Hendon Ave, Toronto ON M2M 1B2 1.74km -
Antibes Park
58 Antibes Dr (at Candle Liteway), Toronto ON M2R 3K5 2.11km -
Rosedale North Park
350 Atkinson Ave, Vaughan ON 2.63km
-
TD Bank Financial Group
100 Steeles Ave W (Hilda), Thornhill ON L4J 7Y1 0.72km -
RBC Royal Bank
7163 Yonge St, Markham ON L3T 0C6 1.34km -
BMO Bank of Montreal
5522 Yonge St (at Tolman St.), Toronto ON M2N 7L3 2.21km
- 4 bath
- 4 bed
- 2000 sqft
80 Rejane Crescent, Vaughan, Ontario • L4J 5A4 • Crestwood-Springfarm-Yorkhill

















