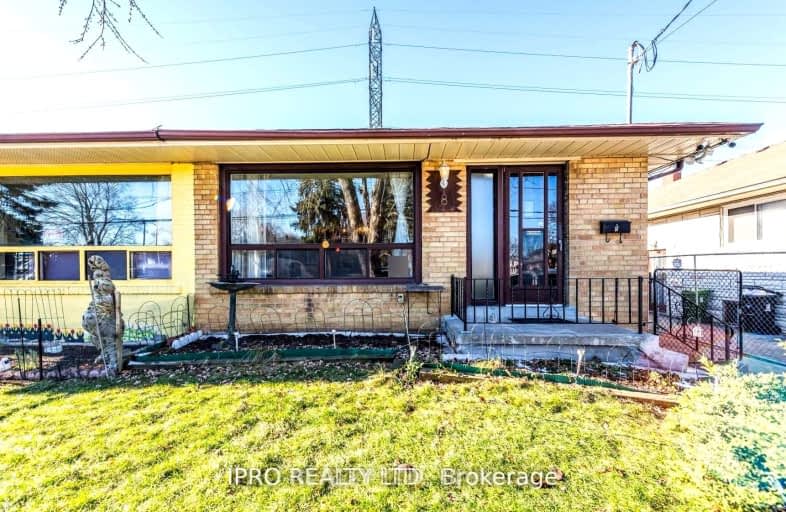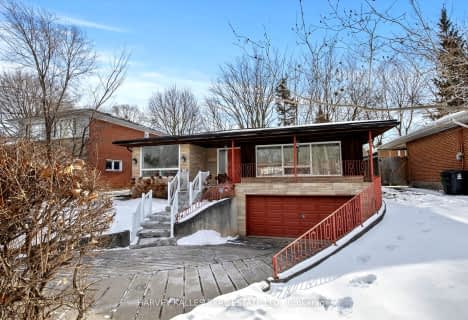Very Walkable
- Most errands can be accomplished on foot.
Good Transit
- Some errands can be accomplished by public transportation.
Bikeable
- Some errands can be accomplished on bike.

Fisherville Senior Public School
Elementary: PublicWilmington Elementary School
Elementary: PublicCharles H Best Middle School
Elementary: PublicSt Antoine Daniel Catholic School
Elementary: CatholicYorkview Public School
Elementary: PublicRockford Public School
Elementary: PublicNorth West Year Round Alternative Centre
Secondary: PublicDrewry Secondary School
Secondary: PublicÉSC Monseigneur-de-Charbonnel
Secondary: CatholicNewtonbrook Secondary School
Secondary: PublicWilliam Lyon Mackenzie Collegiate Institute
Secondary: PublicNorthview Heights Secondary School
Secondary: Public-
Antibes Park
58 Antibes Dr (at Candle Liteway), Toronto ON M2R 3K5 0.61km -
Charlton Park
North York ON 1.12km -
Earl Bales Park
4300 Bathurst St (Sheppard St), Toronto ON 2.46km
-
TD Bank Financial Group
580 Sheppard Ave W, Downsview ON M3H 2S1 2.05km -
CIBC
1119 Lodestar Rd (at Allen Rd.), Toronto ON M3J 0G9 2.08km -
TD Bank Financial Group
5650 Yonge St (at Finch Ave.), North York ON M2M 4G3 2.73km
- 4 bath
- 5 bed
- 3000 sqft
6 Carriage Lane, Toronto, Ontario • M2R 3V6 • Westminster-Branson





















