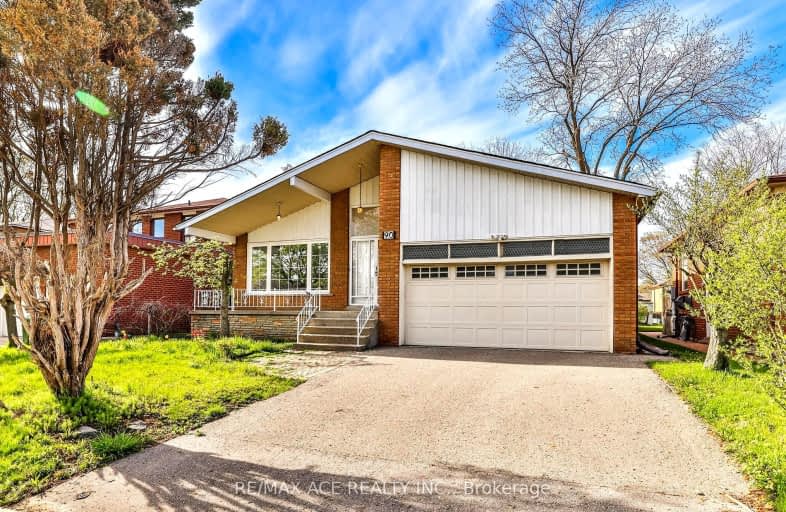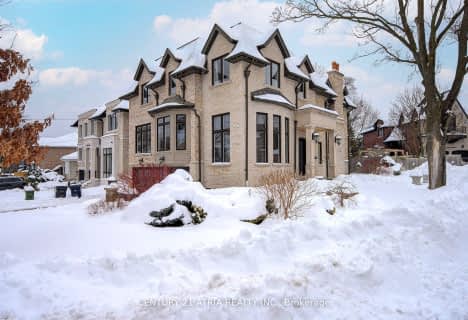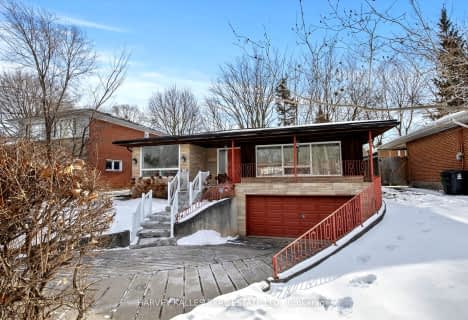Car-Dependent
- Almost all errands require a car.
Excellent Transit
- Most errands can be accomplished by public transportation.
Bikeable
- Some errands can be accomplished on bike.

ÉIC Monseigneur-de-Charbonnel
Elementary: CatholicFisherville Senior Public School
Elementary: PublicSt Antoine Daniel Catholic School
Elementary: CatholicPleasant Public School
Elementary: PublicR J Lang Elementary and Middle School
Elementary: PublicYorkview Public School
Elementary: PublicAvondale Secondary Alternative School
Secondary: PublicNorth West Year Round Alternative Centre
Secondary: PublicDrewry Secondary School
Secondary: PublicÉSC Monseigneur-de-Charbonnel
Secondary: CatholicNewtonbrook Secondary School
Secondary: PublicNorthview Heights Secondary School
Secondary: Public-
Belle Restaurant and Bar
4949 Bathurst Street, Unit 5, North York, ON M2R 1Y1 1.2km -
Chicken In the Kitchen
5600 Yonge St, Toronto, ON M2N 5S2 1.28km -
Hashi Izakaya
5582 Yonge Street, Toronto, ON M2N 5S2 1.29km
-
Canephora Cafe & Bakery
222 Finch Avenue W, Suite 101, Toronto, ON M2R 1M6 0.69km -
Tim Hortons
515 Drewry Avenue, Toronto, ON M2R 2K9 1.02km -
Palgong Tea
28 Finch Avenue W, Unit 110, North York, ON M2N 2G7 1.1km
-
Shoppers Drug Mart
5576 Yonge Street, North York, ON M2N 7L3 1.28km -
Shoppers Drug Mart
5845 Yonge Street, Toronto, ON M2M 3V5 1.32km -
Pharmacy
6043 Yonge Street, Toronto, ON M2M 3W2 1.42km
-
JustPannu
6 Lister Drive, Toronto, ON M2R 2W8 0.51km -
Canephora Cafe & Bakery
222 Finch Avenue W, Suite 101, Toronto, ON M2R 1M6 0.69km -
Domino's Pizza
222 Finch Avenue W, Unit 109-110, North York, ON M2R 1M6 0.71km
-
Centerpoint Mall
6464 Yonge Street, Toronto, ON M2M 3X7 1.73km -
North York Centre
5150 Yonge Street, Toronto, ON M2N 6L8 2.06km -
World Shops
7299 Yonge St, Markham, ON L3T 0C5 2.53km
-
2U4U Express Market
15B Finch Avenue W, Toronto, ON M2N 7K4 1.19km -
J Mart
5650 Yonge St, North York, ON M2M 4G3 1.26km -
Bathurst Village Fine Food
5984 Bathurst St, North York, ON M2R 1Z1 1.26km
-
LCBO
5995 Yonge St, North York, ON M2M 3V7 1.37km -
LCBO
5095 Yonge Street, North York, ON M2N 6Z4 2.15km -
Sheppard Wine Works
187 Sheppard Avenue E, Toronto, ON M2N 3A8 3.27km
-
Service Pro Group
28 Charlton Boulevard, York, ON M2M 1B9 0.47km -
Enercare
Willowdale, ON M2R 3S3 1.18km -
Circle K
515 Drewry Avenue, Toronto, ON M2R 2K9 1.02km
-
Cineplex Cinemas Empress Walk
5095 Yonge Street, 3rd Floor, Toronto, ON M2N 6Z4 2.12km -
Imagine Cinemas Promenade
1 Promenade Circle, Lower Level, Thornhill, ON L4J 4P8 3.33km -
Cineplex Cinemas Yorkdale
Yorkdale Shopping Centre, 3401 Dufferin Street, Toronto, ON M6A 2T9 6.26km
-
Centennial Library
578 Finch Aveune W, Toronto, ON M2R 1N7 3.53km -
North York Central Library
5120 Yonge Street, Toronto, ON M2N 5N9 2.04km -
Vaughan Public Libraries
900 Clark Ave W, Thornhill, ON L4J 8C1 2.91km
-
Shouldice Hospital
7750 Bayview Avenue, Thornhill, ON L3T 4A3 4.83km -
North York General Hospital
4001 Leslie Street, North York, ON M2K 1E1 5.57km -
Baycrest
3560 Bathurst Street, North York, ON M6A 2E1 5.75km
-
Antibes Park
58 Antibes Dr (at Candle Liteway), Toronto ON M2R 3K5 1.44km -
Ellerslie Park
499 Ellerslie Ave, Toronto ON M2R 1C4 1.88km -
Lillian Park
Lillian St (Lillian St & Otonabee Ave), North York ON 2.26km
-
RBC Royal Bank
5968 Bathurst St (at Cedarcroft), North York ON M2R 1Z1 1.25km -
TD Bank Financial Group
5650 Yonge St (at Finch Ave.), North York ON M2M 4G3 1.25km -
CIBC
4927 Bathurst St (at Finch Ave.), Toronto ON M2R 1X8 1.24km
- 4 bath
- 5 bed
- 3000 sqft
6 Carriage Lane, Toronto, Ontario • M2R 3V6 • Westminster-Branson





















