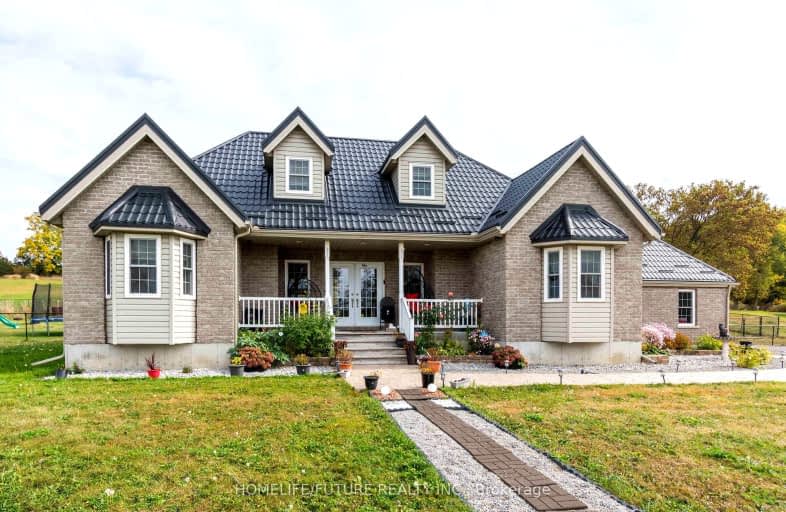Car-Dependent
- Almost all errands require a car.
18
/100
Somewhat Bikeable
- Almost all errands require a car.
21
/100

North Trenton Public School
Elementary: Public
11.00 km
Sacred Heart Catholic School
Elementary: Catholic
4.38 km
V P Carswell Public School
Elementary: Public
9.80 km
Stockdale Public School
Elementary: Public
3.21 km
Frankford Public School
Elementary: Public
0.81 km
Stirling Public School
Elementary: Public
9.89 km
Sir James Whitney School for the Deaf
Secondary: Provincial
16.24 km
École secondaire publique Marc-Garneau
Secondary: Public
11.03 km
St Paul Catholic Secondary School
Secondary: Catholic
12.82 km
Trenton High School
Secondary: Public
12.48 km
Bayside Secondary School
Secondary: Public
13.00 km
Centennial Secondary School
Secondary: Public
15.92 km
-
Tourism Park
Quinte West ON 0.59km -
Forest Ridge Park
Frankford ON K0K 2C0 1km -
Diamond Street Park
Quinte West ON K0K 2C0 1.67km
-
BMO Bank of Montreal
2 Mill St (at Trent St N), Frankford ON K0K 2C0 0.93km -
HSBC ATM
34 S Trent St, Frankford ON K0K 2C0 1.07km -
BMO Bank of Montreal
7 Front St, Stirling ON K0K 3E0 10.26km


