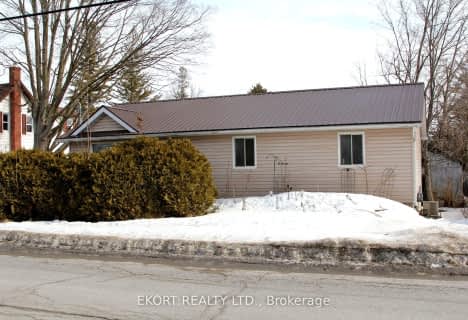
Trent River Public School
Elementary: Public
8.22 km
North Trenton Public School
Elementary: Public
8.06 km
Sacred Heart Catholic School
Elementary: Catholic
1.51 km
V P Carswell Public School
Elementary: Public
6.84 km
Stockdale Public School
Elementary: Public
3.93 km
Frankford Public School
Elementary: Public
2.51 km
Sir James Whitney School for the Deaf
Secondary: Provincial
15.11 km
École secondaire publique Marc-Garneau
Secondary: Public
8.14 km
St Paul Catholic Secondary School
Secondary: Catholic
9.88 km
Trenton High School
Secondary: Public
9.52 km
Bayside Secondary School
Secondary: Public
10.92 km
Centennial Secondary School
Secondary: Public
14.91 km

