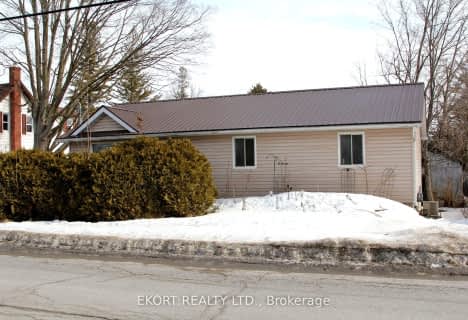
Trent River Public School
Elementary: Public
10.16 km
North Trenton Public School
Elementary: Public
9.81 km
Sacred Heart Catholic School
Elementary: Catholic
3.21 km
V P Carswell Public School
Elementary: Public
8.82 km
Stockdale Public School
Elementary: Public
2.17 km
Frankford Public School
Elementary: Public
0.75 km
École secondaire publique Marc-Garneau
Secondary: Public
10.20 km
St Paul Catholic Secondary School
Secondary: Catholic
11.61 km
Trenton High School
Secondary: Public
11.31 km
Bayside Secondary School
Secondary: Public
12.92 km
Centennial Secondary School
Secondary: Public
16.46 km
East Northumberland Secondary School
Secondary: Public
19.88 km

