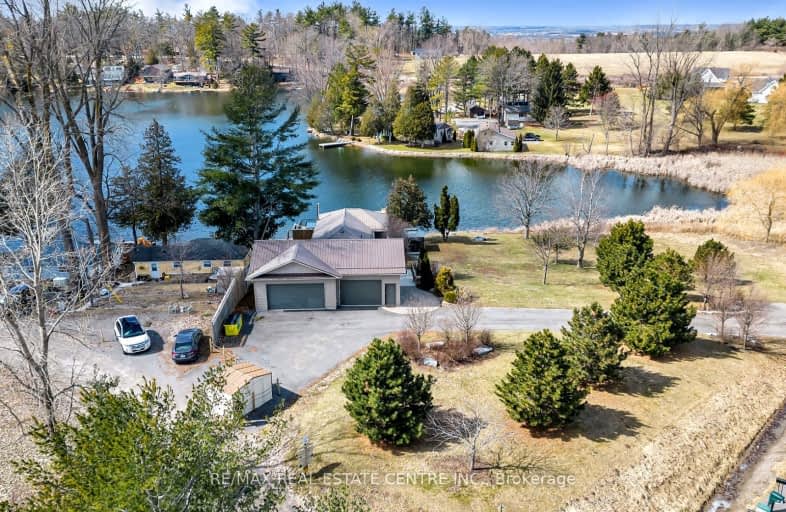Car-Dependent
- Almost all errands require a car.
2
/100
Somewhat Bikeable
- Most errands require a car.
27
/100

Sacred Heart Catholic School
Elementary: Catholic
13.21 km
Stockdale Public School
Elementary: Public
12.16 km
Foxboro Public School
Elementary: Public
6.58 km
Frankford Public School
Elementary: Public
10.19 km
Harmony Public School
Elementary: Public
11.08 km
Stirling Public School
Elementary: Public
3.68 km
Sir James Whitney School for the Deaf
Secondary: Provincial
16.29 km
École secondaire publique Marc-Garneau
Secondary: Public
18.08 km
Quinte Secondary School
Secondary: Public
14.70 km
Bayside Secondary School
Secondary: Public
16.76 km
St Theresa Catholic Secondary School
Secondary: Catholic
14.15 km
Centennial Secondary School
Secondary: Public
15.68 km
-
Henry Street Park
Henry St (btw George & Elizabeth), Stirling ON 3.32km -
Dog Park
Station St (Loyalist County Hiking and Snowmobile Trail), Stirling ON K0K 3E0 3.93km -
Tourism Park
Quinte West ON 9.79km
-
BMO Bank of Montreal
7 Front St, Stirling ON K0K 3E0 3.51km -
TD Bank Financial Group
44 North St, Stirling ON K0K 3E0 3.7km -
TD Canada Trust ATM
44 North St, Stirling ON K0K 3E0 3.71km


