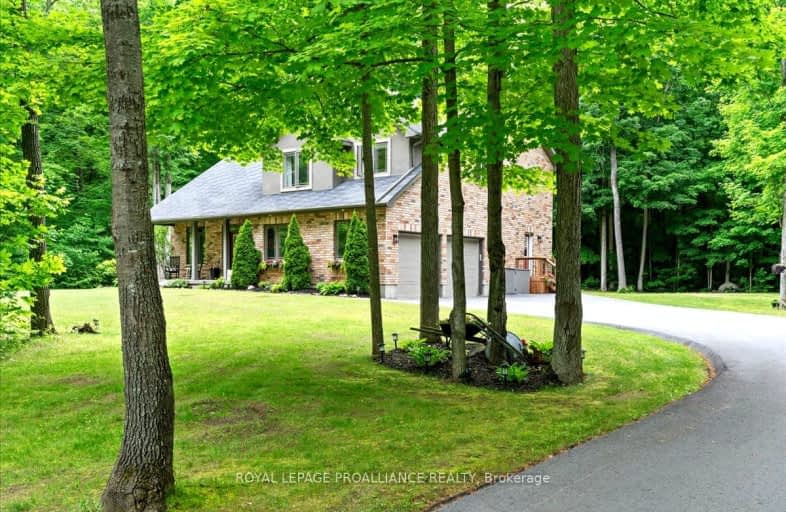
Video Tour
Car-Dependent
- Almost all errands require a car.
0
/100
Somewhat Bikeable
- Most errands require a car.
26
/100

Sacred Heart Catholic School
Elementary: Catholic
13.47 km
Georges Vanier Catholic School
Elementary: Catholic
12.89 km
Foxboro Public School
Elementary: Public
5.77 km
Frankford Public School
Elementary: Public
10.60 km
Harmony Public School
Elementary: Public
10.27 km
Stirling Public School
Elementary: Public
4.43 km
Sir James Whitney/Sagonaska Secondary School
Secondary: Provincial
15.72 km
Sir James Whitney School for the Deaf
Secondary: Provincial
15.72 km
Quinte Secondary School
Secondary: Public
14.05 km
Bayside Secondary School
Secondary: Public
16.46 km
St Theresa Catholic Secondary School
Secondary: Catholic
13.44 km
Centennial Secondary School
Secondary: Public
15.10 km
-
Henry Street Park
Henry St (btw George & Elizabeth), Stirling ON 4.04km -
Dog Park
Station St (Loyalist County Hiking and Snowmobile Trail), Stirling ON K0K 3E0 4.64km -
Tourism Park
Quinte West ON 10.16km
-
BMO Bank of Montreal
7 Front St, Stirling ON K0K 3E0 4.23km -
TD Bank Financial Group
44 North St, Stirling ON K0K 3E0 4.41km -
TD Canada Trust ATM
Uni-2500 Blvd de l'Universite, Stirling ON J1K 2R1 4.42km

