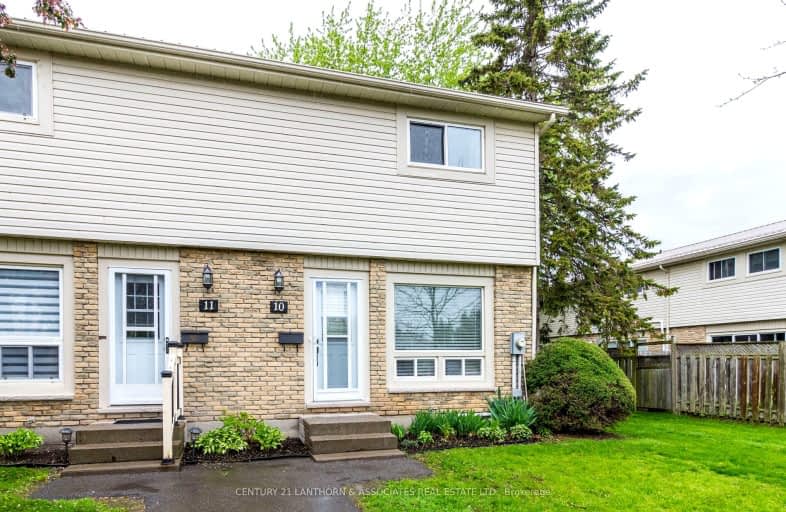Car-Dependent
- Most errands require a car.
46
/100
Somewhat Bikeable
- Most errands require a car.
48
/100

Trent River Public School
Elementary: Public
1.49 km
École élémentaire publique Marc-Garneau
Elementary: Public
1.18 km
École élémentaire catholique L'Envol
Elementary: Catholic
0.91 km
St Peter Catholic School
Elementary: Catholic
1.68 km
École élémentaire publique Cité Jeunesse
Elementary: Public
1.26 km
St Mary Catholic School
Elementary: Catholic
0.91 km
Sir James Whitney/Sagonaska Secondary School
Secondary: Provincial
13.36 km
Sir James Whitney School for the Deaf
Secondary: Provincial
13.36 km
École secondaire publique Marc-Garneau
Secondary: Public
1.24 km
St Paul Catholic Secondary School
Secondary: Catholic
3.32 km
Trenton High School
Secondary: Public
2.75 km
Bayside Secondary School
Secondary: Public
6.93 km
-
Bain Park
Trenton ON 0.69km -
Stella Park
Trenton ON 0.96km -
Fraser Park Christmas Village
Fraser Park Dr, Trenton ON 1.34km
-
Bayshore Credit Union Ltd
266 Dundas St E, Trenton ON K8V 5Z9 0.18km -
Scotiabank
Trenton Town Ctr (266 Dundas St. E), Trenton ON 0.29km -
Scotiabank
266 Dundas St E, Trenton ON K8V 5Z9 0.31km



