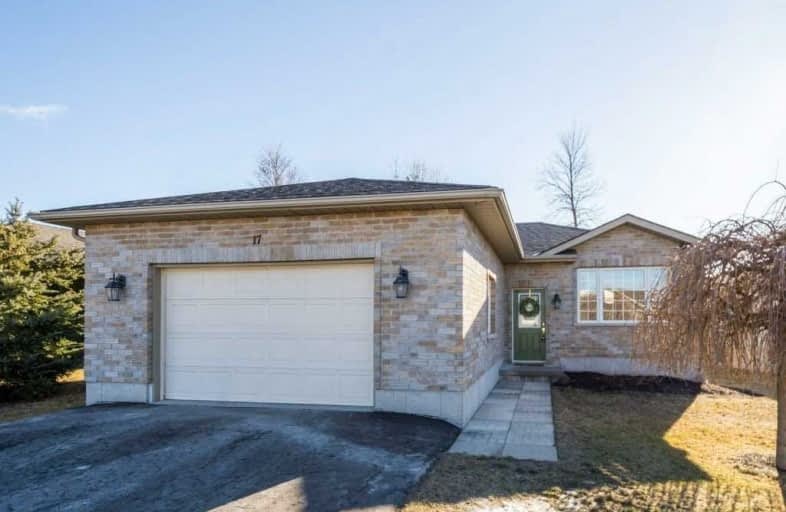Sold on Mar 22, 2021
Note: Property is not currently for sale or for rent.

-
Type: Detached
-
Style: Bungalow
-
Size: 700 sqft
-
Lot Size: 57.02 x 112 Feet
-
Age: 16-30 years
-
Taxes: $3,124 per year
-
Days on Site: 7 Days
-
Added: Mar 15, 2021 (1 week on market)
-
Updated:
-
Last Checked: 2 months ago
-
MLS®#: X5151972
-
Listed By: Royal lepage proalliance realty, brokerage
Move Right Into This Bungalow With Double Attached Garage Located In Frankford. Main Floor Living Possible With 2 Bedrooms, 1Bathroom And Laundry All On The Main Floor. The Basement Set Up With The Recreation Room, 2 Bedrooms And A 3 Piece Bathroom Offers The Perfect Space For Teenagers Or Visiting Family To Have Their Own Space. Move To The Back Deck To Relax And Enjoy The Fenced Yard.
Extras
Annual Costs - Heat/Gas - $1056/ Hydro - $840/ Water - $939/24/ Tank Rental - $443.28
Property Details
Facts for 17 Stonegate Crescent, Quinte West
Status
Days on Market: 7
Last Status: Sold
Sold Date: Mar 22, 2021
Closed Date: Jul 08, 2021
Expiry Date: Jun 30, 2021
Sold Price: $553,100
Unavailable Date: Mar 22, 2021
Input Date: Mar 15, 2021
Prior LSC: Listing with no contract changes
Property
Status: Sale
Property Type: Detached
Style: Bungalow
Size (sq ft): 700
Age: 16-30
Area: Quinte West
Availability Date: Tbd
Assessment Amount: $249,000
Assessment Year: 2021
Inside
Bedrooms: 2
Bedrooms Plus: 2
Bathrooms: 2
Kitchens: 1
Rooms: 7
Den/Family Room: No
Air Conditioning: Central Air
Fireplace: No
Laundry Level: Main
Washrooms: 2
Utilities
Electricity: Yes
Gas: Yes
Cable: Available
Telephone: Available
Building
Basement: Finished
Basement 2: Full
Heat Type: Forced Air
Heat Source: Gas
Exterior: Brick
Exterior: Vinyl Siding
Water Supply: Municipal
Special Designation: Unknown
Parking
Driveway: Pvt Double
Garage Spaces: 2
Garage Type: Attached
Covered Parking Spaces: 2
Total Parking Spaces: 4
Fees
Tax Year: 2020
Tax Legal Description: Pcl Plan-1 Sec 21M189; Lt 16 Pl 21M189 Quinte West
Taxes: $3,124
Highlights
Feature: Beach
Feature: Fenced Yard
Feature: Park
Feature: Place Of Worship
Feature: School Bus Route
Land
Cross Street: Riverside Pkwy To St
Municipality District: Quinte West
Fronting On: East
Pool: None
Sewer: Sewers
Lot Depth: 112 Feet
Lot Frontage: 57.02 Feet
Zoning: Res
Rooms
Room details for 17 Stonegate Crescent, Quinte West
| Type | Dimensions | Description |
|---|---|---|
| Living Main | 4.42 x 4.76 | |
| Kitchen Main | 2.74 x 2.92 | |
| Dining Main | 2.10 x 3.06 | |
| Master Main | 3.50 x 4.01 | |
| Br Main | 3.45 x 3.70 | |
| Bathroom Main | - | 4 Pc Bath |
| Br Bsmt | 3.98 x 4.25 | |
| Br Bsmt | 3.45 x 3.26 | |
| Rec Bsmt | 3.45 x 7.20 | |
| Bathroom Bsmt | - | 3 Pc Bath |
| Utility Bsmt | 3.98 x 3.26 |
| XXXXXXXX | XXX XX, XXXX |
XXXX XXX XXXX |
$XXX,XXX |
| XXX XX, XXXX |
XXXXXX XXX XXXX |
$XXX,XXX |
| XXXXXXXX XXXX | XXX XX, XXXX | $553,100 XXX XXXX |
| XXXXXXXX XXXXXX | XXX XX, XXXX | $449,900 XXX XXXX |

Trent River Public School
Elementary: PublicNorth Trenton Public School
Elementary: PublicSacred Heart Catholic School
Elementary: CatholicV P Carswell Public School
Elementary: PublicStockdale Public School
Elementary: PublicFrankford Public School
Elementary: PublicSir James Whitney School for the Deaf
Secondary: ProvincialÉcole secondaire publique Marc-Garneau
Secondary: PublicSt Paul Catholic Secondary School
Secondary: CatholicTrenton High School
Secondary: PublicBayside Secondary School
Secondary: PublicCentennial Secondary School
Secondary: Public- 1 bath
- 2 bed
37 Bruce Street Street, Quinte West, Ontario • K0K 2C0 • Quinte West



