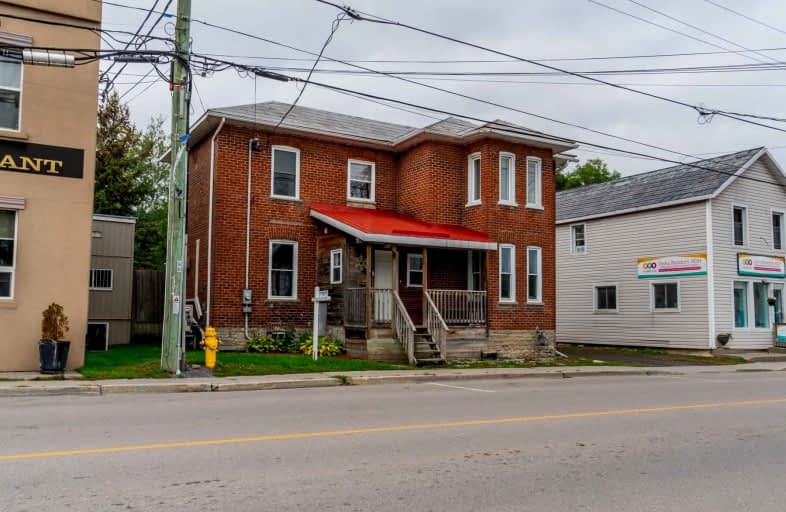Sold on Oct 12, 2021
Note: Property is not currently for sale or for rent.

-
Type: Detached
-
Style: 2-Storey
-
Size: 1500 sqft
-
Lot Size: 58 x 108 Feet
-
Age: 100+ years
-
Taxes: $1,948 per year
-
Days on Site: 5 Days
-
Added: Oct 07, 2021 (5 days on market)
-
Updated:
-
Last Checked: 1 hour ago
-
MLS®#: X5395178
-
Listed By: Coldwell banker - r.m.r. real estate, brokerage
Beautifully Restored 2 Storey, All Brick Century Home With 2 Bedrooms And 3 Baths. Main Floor Features Soaring Ceilings, Crown Moldings And Open Concept With Spacious Entry, Powder Room And Large Family Room With Gas Fireplace. Newly Done Kitchen With Gorgeous Granite Flows Nicely Into An Open Concept Living Room. Upstairs Find 2 Oversized Bedrooms, New Master On Suite With Laundry And Large Windows Providing Lots Of Natural Light And A Second 4-Pc Bath.
Extras
Include: Dishwasher, Dryer, Hwt (Owned), Microwave, Fridge, Stove, Washer
Property Details
Facts for 18 South Trent Street, Quinte West
Status
Days on Market: 5
Last Status: Sold
Sold Date: Oct 12, 2021
Closed Date: Dec 01, 2021
Expiry Date: Apr 07, 2022
Sold Price: $430,000
Unavailable Date: Oct 12, 2021
Input Date: Oct 07, 2021
Prior LSC: Listing with no contract changes
Property
Status: Sale
Property Type: Detached
Style: 2-Storey
Size (sq ft): 1500
Age: 100+
Area: Quinte West
Availability Date: Flexible
Assessment Amount: $144,000
Assessment Year: 2021
Inside
Bedrooms: 2
Bathrooms: 3
Kitchens: 1
Rooms: 10
Den/Family Room: Yes
Air Conditioning: Wall Unit
Fireplace: Yes
Laundry Level: Upper
Washrooms: 3
Building
Basement: Full
Basement 2: Unfinished
Heat Type: Other
Heat Source: Other
Exterior: Brick
Water Supply: Municipal
Special Designation: Unknown
Parking
Driveway: Private
Garage Spaces: 2
Garage Type: Detached
Covered Parking Spaces: 2
Total Parking Spaces: 4
Fees
Tax Year: 2021
Tax Legal Description: Pt Lt 1 Pl 48 Sidney Pt 1 21R20749; Quinte West ;*
Taxes: $1,948
Highlights
Feature: Golf
Feature: Grnbelt/Conserv
Feature: Park
Feature: River/Stream
Land
Cross Street: Mill St/South Trent
Municipality District: Quinte West
Fronting On: South
Parcel Number: 403520147
Pool: None
Sewer: Sewers
Lot Depth: 108 Feet
Lot Frontage: 58 Feet
Acres: < .50
Zoning: Residential
Rooms
Room details for 18 South Trent Street, Quinte West
| Type | Dimensions | Description |
|---|---|---|
| Kitchen Main | 4.50 x 3.54 | Granite Counter |
| Family Main | 3.39 x 4.51 | Fireplace, Crown Moulding |
| Living Main | 4.97 x 4.51 | Crown Moulding |
| Bathroom Main | - | 2 Pc Bath |
| Foyer Main | - | |
| Sunroom Main | 1.52 x 3.89 | |
| Br 2nd | 4.21 x 4.51 | 4 Pc Ensuite |
| Bathroom 2nd | 3.51 x 2.21 | 4 Pc Ensuite |
| 2nd Br 2nd | 4.45 x 3.49 | |
| Bathroom 2nd | 2.38 x 2.13 | 4 Pc Bath |
| XXXXXXXX | XXX XX, XXXX |
XXXX XXX XXXX |
$XXX,XXX |
| XXX XX, XXXX |
XXXXXX XXX XXXX |
$XXX,XXX |
| XXXXXXXX XXXX | XXX XX, XXXX | $430,000 XXX XXXX |
| XXXXXXXX XXXXXX | XXX XX, XXXX | $399,900 XXX XXXX |

Trent River Public School
Elementary: PublicNorth Trenton Public School
Elementary: PublicSacred Heart Catholic School
Elementary: CatholicV P Carswell Public School
Elementary: PublicStockdale Public School
Elementary: PublicFrankford Public School
Elementary: PublicSir James Whitney School for the Deaf
Secondary: ProvincialÉcole secondaire publique Marc-Garneau
Secondary: PublicSt Paul Catholic Secondary School
Secondary: CatholicTrenton High School
Secondary: PublicBayside Secondary School
Secondary: PublicCentennial Secondary School
Secondary: Public- 2 bath
- 3 bed
- 700 sqft
22 March Street, Quinte West, Ontario • K0K 2C0 • Quinte West



