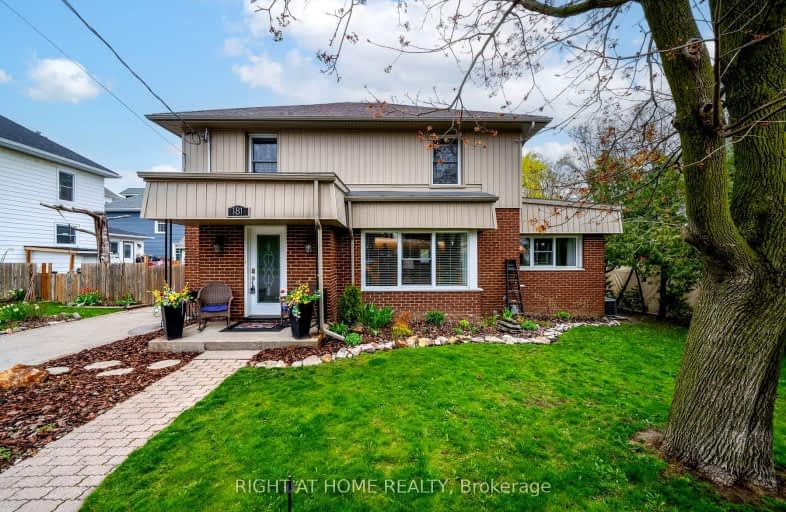Somewhat Walkable
- Some errands can be accomplished on foot.
Somewhat Bikeable
- Most errands require a car.

Trent River Public School
Elementary: PublicNorth Trenton Public School
Elementary: PublicSt Paul Catholic Elementary School
Elementary: CatholicSt Peter Catholic School
Elementary: CatholicPrince Charles Public School
Elementary: PublicSt Mary Catholic School
Elementary: CatholicSir James Whitney School for the Deaf
Secondary: ProvincialÉcole secondaire publique Marc-Garneau
Secondary: PublicSt Paul Catholic Secondary School
Secondary: CatholicTrenton High School
Secondary: PublicBayside Secondary School
Secondary: PublicEast Northumberland Secondary School
Secondary: Public-
Kinsmen Dog Park
Dufferin St, Quinte West ON 0.72km -
Fraser Park
Trenton ON 0.79km -
Fraser Park Christmas Village
FRASER PARK Dr, Trenton ON 0.87km
-
RBC Royal Bank
112 Dundas St W, Trenton ON K8V 3P3 0.64km -
Kawartha Credit Union
107 Dundas St W, Trenton ON K8V 3P4 0.64km -
CIBC
91 Dundas St W, Trenton ON K8V 3P4 0.69km
- 2 bath
- 3 bed
- 700 sqft
35 Van Alstine Drive, Quinte West, Ontario • K8V 6K7 • Trenton Ward














